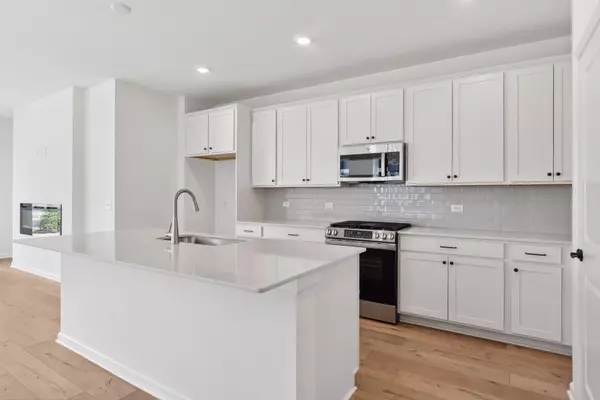$465,000
$480,000
3.1%For more information regarding the value of a property, please contact us for a free consultation.
14698 105th CIR N Maple Grove, MN 55369
3 Beds
2 Baths
1,753 SqFt
Key Details
Sold Price $465,000
Property Type Single Family Home
Sub Type Single Family Residence
Listing Status Sold
Purchase Type For Sale
Square Footage 1,753 sqft
Price per Sqft $265
Subdivision The Villas At Rush Hollow
MLS Listing ID 6610290
Sold Date 11/25/24
Bedrooms 3
Full Baths 1
Three Quarter Bath 1
HOA Fees $180/mo
Year Built 2024
Annual Tax Amount $474
Tax Year 2024
Contingent None
Lot Size 6,969 Sqft
Acres 0.16
Lot Dimensions 50 x 140 x 50 x 139
Property Description
Move in NOW! Welcome to the Carmine villa, the pinnacle of one-level living that redefines comfort and style. This remarkable home boasts the largest kitchen in the collection, featuring generous counter space and modern appliances that make cooking a delight. The open-concept design flows seamlessly into the inviting living room, perfect for unwinding with family or enjoying your favorite sports and movies. A cozy gas fireplace adds warmth and ambiance, creating an ideal space for relaxation. The expansive 16' by 15' Owner's Suite is a true retreat, complete with a spa-like bathroom that includes a zero-entry walk-in Super Shower for a luxurious bathing experience. With two linen closets and a massive walk-in closet, you’ll have plenty of storage for all your essentials. In addition to the Owner's Suite, the Carmine offers a second bedroom and an enclosed study with elegant French doors, perfect for a home office or craft room. Step outside to the spacious 20' x 8' rear concrete patio, ideal for entertaining or enjoying quiet moments in the beautifully maintained HOA-managed rear yard. The Carmine villa is a harmonious blend of luxury and practicality, making it the perfect choice for those seeking the best in one-level living.
Location
State MN
County Hennepin
Community The Villas At Rush Hollow
Zoning Residential-Single Family
Rooms
Basement Slab
Dining Room Kitchen/Dining Room, Living/Dining Room
Interior
Heating Forced Air
Cooling Central Air
Fireplaces Number 1
Fireplaces Type Electric, Family Room
Fireplace No
Appliance Air-To-Air Exchanger, Dishwasher, Disposal, Exhaust Fan, Gas Water Heater, Microwave, Range, Stainless Steel Appliances
Exterior
Garage Attached Garage, Asphalt
Garage Spaces 2.0
Roof Type Age 8 Years or Less,Architectural Shingle,Asphalt
Building
Story One
Foundation 1651
Sewer City Sewer/Connected
Water City Water/Connected
Level or Stories One
Structure Type Brick/Stone,Vinyl Siding
New Construction true
Schools
School District Osseo
Others
HOA Fee Include Lawn Care,Professional Mgmt,Trash,Shared Amenities,Snow Removal
Read Less
Want to know what your home might be worth? Contact us for a FREE valuation!

Our team is ready to help you sell your home for the highest possible price ASAP






