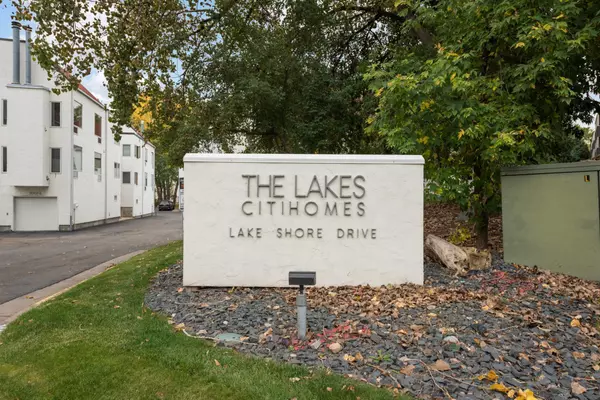$199,000
$199,000
For more information regarding the value of a property, please contact us for a free consultation.
3001 Lake Shore DR #B Minneapolis, MN 55416
2 Beds
1 Bath
840 SqFt
Key Details
Sold Price $199,000
Property Type Condo
Sub Type Two Unit
Listing Status Sold
Purchase Type For Sale
Square Footage 840 sqft
Price per Sqft $236
Subdivision Condo 0453 The Lakes Citihomes
MLS Listing ID 6612002
Sold Date 11/22/24
Bedrooms 2
Full Baths 1
HOA Fees $426/mo
Year Built 1984
Annual Tax Amount $2,351
Tax Year 2024
Contingent None
Lot Dimensions Common
Property Description
This charming condo situated on the top floor offers both tranquility and city living. As you enter, you’ll be greeted by vaulted ceilings in the spacious living room, flooded with natural light from the large windows. The open layout seamlessly connects the dining area, kitchen, and living space, creating an inviting atmosphere, perfect for entertaining. The nonconforming 2nd bedroom is a great flex space and is very versatile. This unit offers ample closets throughout, ensuring you have plenty of space. It has its own tuck under garage with extra room for storage. Additionally, there’s a dedicated utility and storage room conveniently located just across the hall. The location is incredibly convenient, with easy access to new bus transportation and a short walk to Lake Bde Maka Ska and nearby restaurants such as Punch Pizza, Wakame, and Rustica Bakery. Pets are welcome. Enjoy the best of both worlds with urban living and a peaceful retreat you can call home!
Location
State MN
County Hennepin
Zoning Residential-Multi-Family
Rooms
Basement Shared Access, Storage Space
Dining Room Informal Dining Room
Interior
Heating Forced Air
Cooling Central Air
Fireplaces Number 1
Fireplace Yes
Appliance Dishwasher, Dryer, Freezer, Gas Water Heater, Microwave, Range, Refrigerator, Stainless Steel Appliances, Washer
Exterior
Parking Features Attached Garage, Paved, Tuckunder Garage
Garage Spaces 1.0
Fence None
Roof Type Asphalt
Building
Lot Description Public Transit (w/in 6 blks)
Story One
Foundation 840
Sewer City Sewer/Connected
Water City Water/Connected
Level or Stories One
Structure Type Stucco
New Construction false
Schools
School District Minneapolis
Others
HOA Fee Include Maintenance Structure,Hazard Insurance,Lawn Care,Maintenance Grounds,Professional Mgmt,Trash,Snow Removal
Restrictions Pets - Cats Allowed,Pets - Dogs Allowed,Pets - Number Limit,Rental Restrictions May Apply
Read Less
Want to know what your home might be worth? Contact us for a FREE valuation!

Our team is ready to help you sell your home for the highest possible price ASAP






