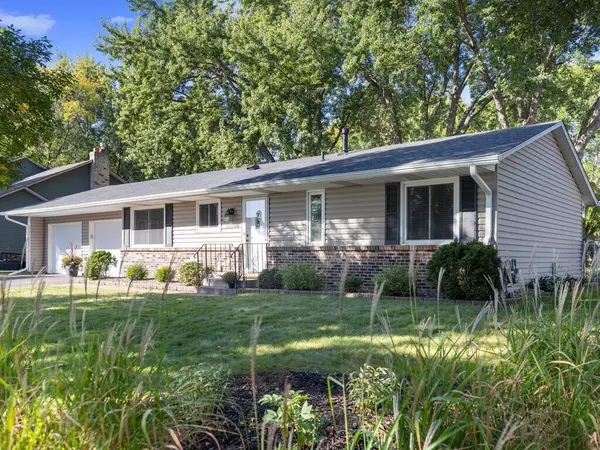$369,000
$350,000
5.4%For more information regarding the value of a property, please contact us for a free consultation.
10531 Lancaster LN N Maple Grove, MN 55369
4 Beds
2 Baths
1,892 SqFt
Key Details
Sold Price $369,000
Property Type Single Family Home
Sub Type Single Family Residence
Listing Status Sold
Purchase Type For Sale
Square Footage 1,892 sqft
Price per Sqft $195
Subdivision Maple Grove 2Nd Add
MLS Listing ID 6613446
Sold Date 11/15/24
Bedrooms 4
Full Baths 1
Three Quarter Bath 1
Year Built 1978
Annual Tax Amount $4,025
Tax Year 2024
Contingent None
Lot Size 10,890 Sqft
Acres 0.25
Lot Dimensions 85x130
Property Description
Welcome to this stunning move-in ready home in a prime Maple Grove neighborhood! This property features three spacious bedrooms conveniently located on the main level, along with a fourth bedroom and a 3/4 bath in the lower level, perfect for guests or family.
The main floor living room is a highlight, featuring a 9-foot sliding glass door that opens up to a spacious backyard and deck, creating a seamless indoor-outdoor flow for entertaining or enjoying quiet evenings. The large, fenced backyard is a true oasis, adorned with mature trees and a garden shed, providing both privacy and ample space for outdoor activities.
Recent upgrades include a brand-new roof installed in 2024 and a stylish new range added in September 2024. The oversized two-car garage is sheetrocked, insulated, and heated, offering a comfortable space for projects or storage throughout the year. You'll find plenty of storage options throughout the home, ensuring everything has its place.
The meticulously maintained lawn enhances the property’s curb appeal and invites you to enjoy the outdoors. This home is truly in move-in condition, making it the perfect place to create lasting memories!
Location
State MN
County Hennepin
Zoning Residential-Single Family
Rooms
Basement Drain Tiled, Egress Window(s), Finished, Full
Dining Room Breakfast Area, Eat In Kitchen, Informal Dining Room
Interior
Heating Forced Air
Cooling Central Air
Fireplace No
Appliance Dishwasher, Dryer, Exhaust Fan, Gas Water Heater, Microwave, Range, Refrigerator, Washer, Water Softener Owned
Exterior
Garage Attached Garage, Asphalt, Garage Door Opener, Heated Garage, Insulated Garage
Garage Spaces 2.0
Roof Type Age 8 Years or Less,Asphalt
Building
Story One
Foundation 1092
Sewer City Sewer/Connected
Water City Water/Connected
Level or Stories One
Structure Type Vinyl Siding
New Construction false
Schools
School District Osseo
Read Less
Want to know what your home might be worth? Contact us for a FREE valuation!

Our team is ready to help you sell your home for the highest possible price ASAP






