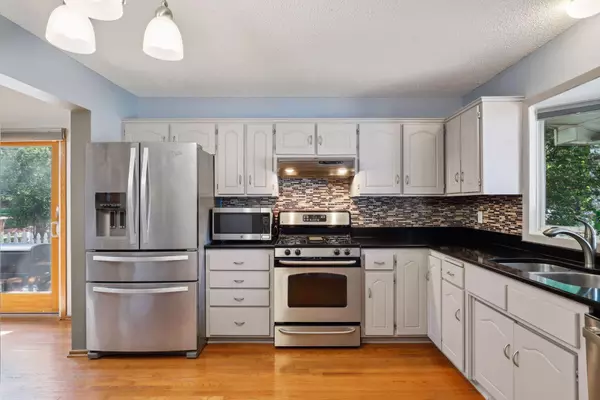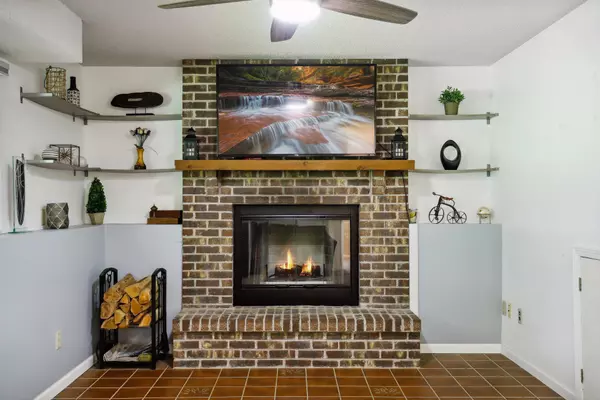$415,000
$400,000
3.8%For more information regarding the value of a property, please contact us for a free consultation.
11620 49th AVE N Plymouth, MN 55442
3 Beds
2 Baths
1,770 SqFt
Key Details
Sold Price $415,000
Property Type Single Family Home
Sub Type Single Family Residence
Listing Status Sold
Purchase Type For Sale
Square Footage 1,770 sqft
Price per Sqft $234
Subdivision Schmidt Lake Woods 4Th Add
MLS Listing ID 6584699
Sold Date 09/09/24
Bedrooms 3
Full Baths 1
Three Quarter Bath 1
Year Built 1984
Annual Tax Amount $4,233
Tax Year 2024
Contingent None
Lot Size 0.290 Acres
Acres 0.29
Lot Dimensions 125x103
Property Description
ALL OFFERS DUE BY 5PM AUGUST 17TH 2024
Welcome to 11620 49th Ave N, where modern updates meet classic comfort in this beautifully refreshed home
situated in a desirable Plymouth neighborhood. Enjoy peace of mind with a brand-new roof installed in 2023, offering durability and protection for years to come. The updated kitchen shines with freshly
painted cabinets, creating a bright and inviting space that's perfect for cooking and entertaining. Experience the exceptional quality of all-new Marvin windows and doors, enhancing both energy efficiency and aesthetic appeal throughout the home. With these significant updates already in place, this home is truly move-in ready, allowing you to settle in and enjoy from day one. Nestled in a peaceful neighborhood, this home offers easy access to local parks, shopping, and dining. Commuting is a breeze with convenient access to major highways. Home comes with 1 Year HSA Home Warranty. Don't Miss Out on
This Stunning Plymouth Home!
Location
State MN
County Hennepin
Zoning Residential-Single Family
Rooms
Basement Block, Daylight/Lookout Windows, Drainage System, Egress Window(s), Finished, Concrete, Sump Pump
Dining Room Kitchen/Dining Room
Interior
Heating Forced Air
Cooling Central Air
Fireplaces Number 1
Fireplaces Type Brick, Family Room, Wood Burning
Fireplace Yes
Appliance Dishwasher, Disposal, Dryer, Electronic Air Filter, Exhaust Fan, Humidifier, Gas Water Heater, Microwave, Range, Refrigerator, Stainless Steel Appliances, Washer, Water Softener Owned
Exterior
Parking Features Attached Garage, Asphalt, Garage Door Opener, Insulated Garage
Garage Spaces 2.0
Fence Wood
Pool None
Roof Type Age 8 Years or Less,Asphalt
Building
Lot Description Corner Lot, Tree Coverage - Medium
Story Three Level Split
Foundation 816
Sewer City Sewer/Connected
Water City Water/Connected
Level or Stories Three Level Split
Structure Type Vinyl Siding
New Construction false
Schools
School District Robbinsdale
Read Less
Want to know what your home might be worth? Contact us for a FREE valuation!

Our team is ready to help you sell your home for the highest possible price ASAP





