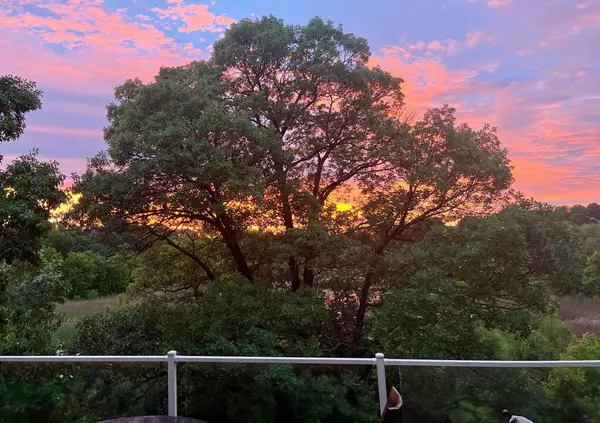$629,900
$629,900
For more information regarding the value of a property, please contact us for a free consultation.
1164 Savanna TRL Victoria, MN 55386
4 Beds
4 Baths
3,565 SqFt
Key Details
Sold Price $629,900
Property Type Single Family Home
Sub Type Single Family Residence
Listing Status Sold
Purchase Type For Sale
Square Footage 3,565 sqft
Price per Sqft $176
Subdivision Savanna Valley
MLS Listing ID 6556482
Sold Date 08/14/24
Bedrooms 4
Full Baths 2
Half Baths 1
Three Quarter Bath 1
HOA Fees $50/mo
Year Built 2003
Annual Tax Amount $6,686
Tax Year 2024
Contingent None
Lot Size 7,840 Sqft
Acres 0.18
Lot Dimensions 122x61
Property Description
Imagine a neighborhood with rows of inviting front porches, each one a unique expression of the homeowner's personality. They foster a sense of community. They're a constant reminder that you're not just living in a neighborhood; you're part of a something bigger. Welcome to Savanna Valley. Let's step out the back onto a private deck, a place to escape the hustle and bustle of life and reconnect with your own stunning display of nature & sensational sunsets. Home Boasts: 4 beds up, formal LR & DR, informal dining, gorgeous great room w/ a gas FP w/ stone surround. Upd kit(2015) prim ensuite w/ nature views, LL walkout offers spac Media/Billiards areas, 3/4 bath, lg covered patio, new roof(2016), new garage door(2024), new H/W floors on main, new LL Carpet(2024), new maint. free deck, new patio doors, ext painted(2016), prof. landscaped. Conveniently loc to freeways/lakes/parks/trails, Deer Run GC and historic DT Victoria. Discover your very own serene oasis, All on a priv cul-de-sac!
Location
State MN
County Carver
Zoning Residential-Single Family
Body of Water Unnamed Lake
Rooms
Basement Daylight/Lookout Windows, Drain Tiled, Finished, Storage Space, Sump Pump, Walkout
Dining Room Breakfast Bar, Informal Dining Room, Separate/Formal Dining Room
Interior
Heating Forced Air, Fireplace(s)
Cooling Central Air
Fireplaces Number 1
Fireplaces Type Decorative, Family Room, Gas
Fireplace Yes
Appliance Air-To-Air Exchanger, Dishwasher, Disposal, Dryer, Humidifier, Gas Water Heater, Microwave, Range, Refrigerator, Stainless Steel Appliances, Water Softener Owned
Exterior
Parking Features Attached Garage, Asphalt, Garage Door Opener, Heated Garage, Storage
Garage Spaces 2.0
Fence Invisible
Pool None
Waterfront Description Pond
Roof Type Age Over 8 Years,Architecural Shingle,Asphalt,Pitched
Building
Lot Description Tree Coverage - Medium
Story Two
Foundation 1300
Sewer City Sewer/Connected
Water City Water/Connected
Level or Stories Two
Structure Type Brick/Stone,Fiber Cement,Metal Siding
New Construction false
Schools
School District Eastern Carver County Schools
Others
HOA Fee Include Professional Mgmt,Trash,Shared Amenities
Read Less
Want to know what your home might be worth? Contact us for a FREE valuation!

Our team is ready to help you sell your home for the highest possible price ASAP





