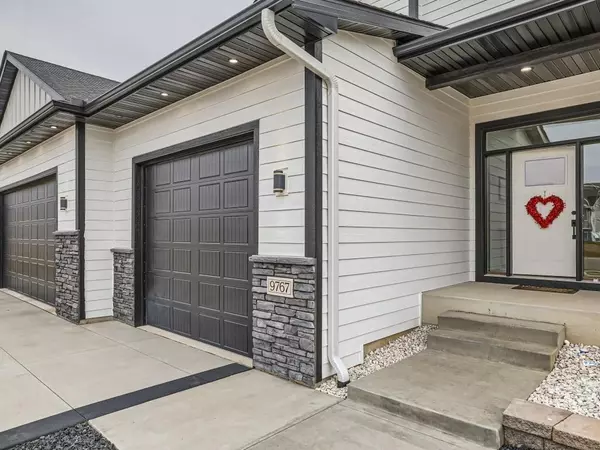$720,000
$749,000
3.9%For more information regarding the value of a property, please contact us for a free consultation.
9767 Jordan AVE NE Hanover, MN 55341
5 Beds
5 Baths
4,625 SqFt
Key Details
Sold Price $720,000
Property Type Single Family Home
Sub Type Single Family Residence
Listing Status Sold
Purchase Type For Sale
Square Footage 4,625 sqft
Price per Sqft $155
Subdivision Crow River Heights West 4Th Add
MLS Listing ID 6500025
Sold Date 06/28/24
Bedrooms 5
Full Baths 4
Half Baths 1
Year Built 2021
Annual Tax Amount $5,756
Tax Year 2023
Contingent None
Lot Size 10,018 Sqft
Acres 0.23
Lot Dimensions 80 X 125
Property Description
Welcome to your dream home at 9767 Jordan Ave NE, a stunning masterpiece built in 2021 that perfectly blends modern luxury with functional living with 5 bedrooms, 5 baths, and standout features like 10 ft ceilings on the main level, sleek black stainless steel appliances, walk-in pantry and an elegant tiled electric fireplace. The primary suite is a haven with a trey vault ceiling, wine fridge, luxe walk-in shower, separate tub for soaking, a make-up station, and private balcony. It's complemented by 3 more upstairs bedrooms, 1 with a private bathroom and the other two share a jack-and-jill bathroom. Main floor office, and a vast family room that opens to a walkout basement. Fitness and entertainment shine with an exercise room, a wet bar, safe room/storage room, and a 14' X 19' sport court with french doors leading out to the backyard. The oversized 40' X 33' garage provides ample storage. Comfort, luxury, style, designed to cater to your every need and exceed your expectations.
Location
State MN
County Wright
Zoning Residential-Single Family
Rooms
Basement Drain Tiled, 8 ft+ Pour, Finished, Full, Storage Space, Walkout
Dining Room Breakfast Area, Informal Dining Room, Kitchen/Dining Room
Interior
Heating Forced Air
Cooling Central Air
Fireplaces Number 2
Fireplaces Type Electric, Family Room, Living Room
Fireplace No
Appliance Air-To-Air Exchanger, Dishwasher, Dryer, Exhaust Fan, Microwave, Range, Refrigerator, Stainless Steel Appliances, Washer, Water Softener Rented
Exterior
Parking Features Attached Garage, Concrete, Finished Garage, Garage Door Opener, Heated Garage, Insulated Garage
Garage Spaces 3.0
Roof Type Age 8 Years or Less,Asphalt,Pitched
Building
Story Two
Foundation 1830
Sewer City Sewer/Connected
Water City Water/Connected
Level or Stories Two
Structure Type Brick/Stone,Vinyl Siding
New Construction false
Schools
School District Buffalo-Hanover-Montrose
Read Less
Want to know what your home might be worth? Contact us for a FREE valuation!

Our team is ready to help you sell your home for the highest possible price ASAP





