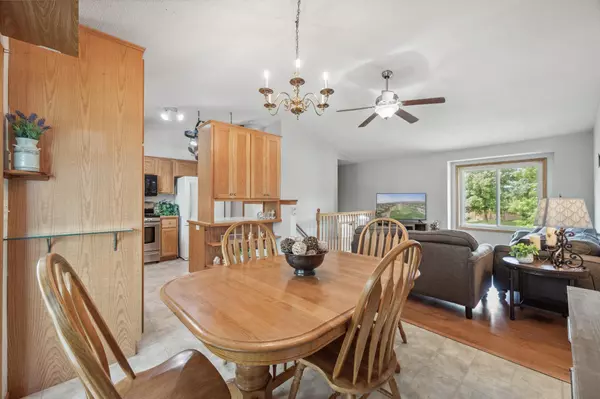$315,000
$280,000
12.5%For more information regarding the value of a property, please contact us for a free consultation.
920 Marigold DR Cambridge, MN 55008
3 Beds
2 Baths
1,934 SqFt
Key Details
Sold Price $315,000
Property Type Single Family Home
Sub Type Single Family Residence
Listing Status Sold
Purchase Type For Sale
Square Footage 1,934 sqft
Price per Sqft $162
Subdivision Silver Oak Ridge
MLS Listing ID 6510898
Sold Date 06/28/24
Bedrooms 3
Full Baths 2
Year Built 2002
Annual Tax Amount $4,084
Tax Year 2024
Contingent None
Lot Size 0.270 Acres
Acres 0.27
Lot Dimensions 93x146x67x145
Property Sub-Type Single Family Residence
Property Description
OFFER RECIEVED! SELLERS ARE CALLING FOR HIGHEST AND BEST OFFERS BY SUNDAY, JUNE 2ND AT 5:00 P.M. Charming split-level single-family home in quiet neighborhood close to everything. 3BR, 2BA with a stunning three-season porch offering a panoramic view. Relax in your whirlpool tub at the end of a hard day. Enjoy cozy family gatherings in the family room with a gas fireplace and walkout to your large privacy fenced in yard. Features include a 3-car garage and 2 sheds you can utilize for storage. This is a perfect blend of comfort and tranquility. Don't miss out! Sellers are providing a Gold Level Home Warranty from Home Warranty of America.
Location
State MN
County Isanti
Zoning Residential-Single Family
Rooms
Basement Block, Crawl Space, Finished, Full, Walkout
Dining Room Informal Dining Room, Kitchen/Dining Room
Interior
Heating Forced Air
Cooling Central Air
Fireplaces Number 1
Fireplaces Type Gas
Fireplace Yes
Appliance Dishwasher, Dryer, Humidifier, Gas Water Heater, Water Filtration System, Microwave, Range, Refrigerator, Washer, Water Softener Owned
Exterior
Parking Features Attached Garage, Asphalt, Garage Door Opener
Garage Spaces 3.0
Fence Privacy, Wood
Roof Type Age 8 Years or Less
Building
Lot Description Tree Coverage - Medium
Story Split Entry (Bi-Level)
Foundation 967
Sewer City Sewer/Connected
Water City Water/Connected
Level or Stories Split Entry (Bi-Level)
Structure Type Brick Veneer,Vinyl Siding
New Construction false
Schools
School District Cambridge-Isanti
Read Less
Want to know what your home might be worth? Contact us for a FREE valuation!

Our team is ready to help you sell your home for the highest possible price ASAP





