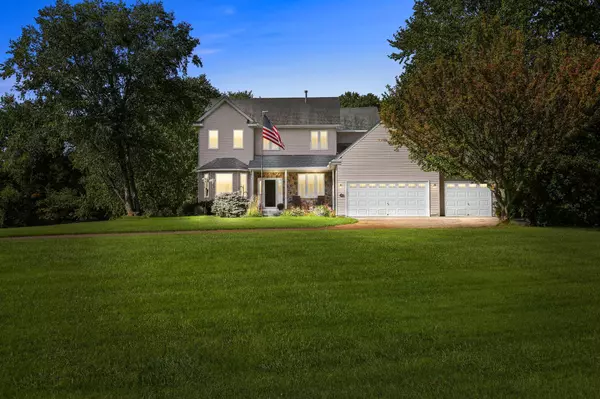$599,000
$599,000
For more information regarding the value of a property, please contact us for a free consultation.
16386 Edison ST NE Ham Lake, MN 55304
5 Beds
4 Baths
3,180 SqFt
Key Details
Sold Price $599,000
Property Type Single Family Home
Sub Type Single Family Residence
Listing Status Sold
Purchase Type For Sale
Square Footage 3,180 sqft
Price per Sqft $188
Subdivision Whitetail Ridge
MLS Listing ID 6515388
Sold Date 06/07/24
Bedrooms 5
Full Baths 2
Half Baths 1
Three Quarter Bath 1
Year Built 1999
Annual Tax Amount $4,647
Tax Year 2023
Contingent None
Lot Size 2.550 Acres
Acres 2.55
Lot Dimensions 507 x 245 x 271 x 324, 110890z'
Property Description
Step into an opulent 5-Bed, 4 Bath luxury abode, nestled amidst a serene, park-like landscape. This impeccably maintained property seamlessly melds indoor and outdoor living. The main level boasts a unique foyer, elegant staircase, and spacious family and living rooms. The kitchen, a recent remodel, features exquisite maple cabinetry, granite countertops, and new appliances. A double-sided gas fireplace serves as the heart, connecting the dining and living areas, casting a cozy ambiance for gatherings. Upstairs, discover four sizable bedrooms. The owner's suite dazzles with a generous walk-in closet and a beautifully renovated bathroom. This en-suite includes a deluxe tiled walk-in shower, a standalone tub, and a dedicated makeup space. The fully finished lower-level walk-out presents a welcoming family room with a built-in gas fireplace. Also, an additional expansive bedroom with a private bathroom. Don't miss this opportunity schedule a private viewing today, your dream home awaits!
Location
State MN
County Anoka
Zoning Residential-Single Family
Rooms
Basement Block, Drain Tiled, Egress Window(s), Finished, Full, Storage Space, Sump Pump, Tile Shower, Walkout
Dining Room Eat In Kitchen, Informal Dining Room, Separate/Formal Dining Room
Interior
Heating Forced Air, Fireplace(s)
Cooling Central Air
Fireplaces Number 2
Fireplaces Type Two Sided, Circulating, Decorative, Family Room, Gas, Living Room
Fireplace Yes
Appliance Cooktop, Dishwasher, Dryer, Exhaust Fan, Freezer, Humidifier, Gas Water Heater, Water Osmosis System, Microwave, Refrigerator, Stainless Steel Appliances, Washer, Wood Water Heater
Exterior
Garage Attached Garage, Asphalt, Garage Door Opener
Garage Spaces 3.0
Fence None
Pool None
Roof Type Age Over 8 Years,Architecural Shingle,Asphalt
Building
Lot Description Irregular Lot, Tree Coverage - Light
Story Two
Foundation 1261
Sewer Private Sewer, Septic System Compliant - Yes
Water Private, Well
Level or Stories Two
Structure Type Brick/Stone,Vinyl Siding
New Construction false
Schools
School District Anoka-Hennepin
Read Less
Want to know what your home might be worth? Contact us for a FREE valuation!

Our team is ready to help you sell your home for the highest possible price ASAP






