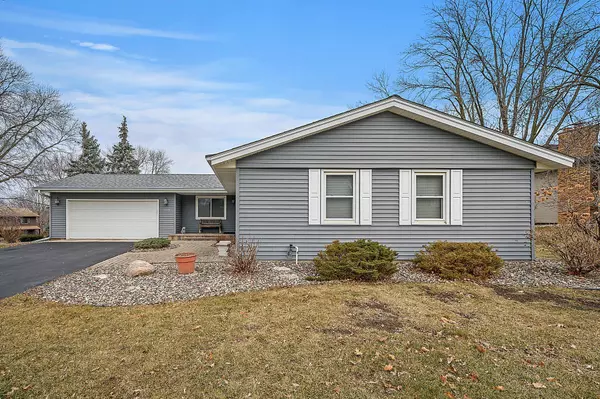$520,000
$474,900
9.5%For more information regarding the value of a property, please contact us for a free consultation.
12640 Resden RD N Plymouth, MN 55441
4 Beds
3 Baths
2,463 SqFt
Key Details
Sold Price $520,000
Property Type Single Family Home
Sub Type Single Family Residence
Listing Status Sold
Purchase Type For Sale
Square Footage 2,463 sqft
Price per Sqft $211
Subdivision Gleanloch
MLS Listing ID 6496719
Sold Date 04/15/24
Bedrooms 4
Full Baths 1
Three Quarter Bath 2
Year Built 1976
Annual Tax Amount $4,366
Tax Year 2024
Contingent None
Lot Size 0.480 Acres
Acres 0.48
Lot Dimensions S 125X230X54X197
Property Description
This immaculately maintained, one owner home in the Wayzata school district is a rare find! Located on a large, almost half-an-acre lot, the home has fantastic yard space. Inside you will find a kitchen with tile floors, ceiling height cabinets, and a great informal dining area. You will be able to host all the holidays with the large dining room that opens up to the living room w/ a wood burning FPL. You'll find you want to spend all your time in the vaulted ceiling 4-season porch, the perfect place for coffee & a book or step out to the deck and take in the outdoors while the kids play. Enjoy the ease and convenience of having 3 bedrooms on the main level, all w/ gorgeous original hardwood floors. No need to worry about bathroom space with a main full bath & a private primary 3/4 bath. The finished LL features a cozy family room w/ gas fireplace, 4th bedroom, and another 3/4 bathroom. With the space you need and the location you want, this home is ready for you to make your own!
Location
State MN
County Hennepin
Zoning Residential-Single Family
Rooms
Basement Daylight/Lookout Windows, Finished, Full, Walkout
Dining Room Kitchen/Dining Room, Separate/Formal Dining Room
Interior
Heating Forced Air
Cooling Central Air
Fireplaces Number 2
Fireplaces Type Brick, Family Room, Gas, Living Room, Wood Burning
Fireplace Yes
Appliance Dishwasher, Dryer, Gas Water Heater, Microwave, Range, Refrigerator, Washer, Water Softener Owned
Exterior
Parking Features Asphalt, Garage Door Opener
Garage Spaces 2.0
Fence None
Pool None
Roof Type Age 8 Years or Less,Asphalt
Building
Lot Description Corner Lot, Tree Coverage - Medium
Story One
Foundation 1421
Sewer City Sewer/Connected
Water City Water/Connected
Level or Stories One
Structure Type Vinyl Siding
New Construction false
Schools
School District Wayzata
Read Less
Want to know what your home might be worth? Contact us for a FREE valuation!

Our team is ready to help you sell your home for the highest possible price ASAP





