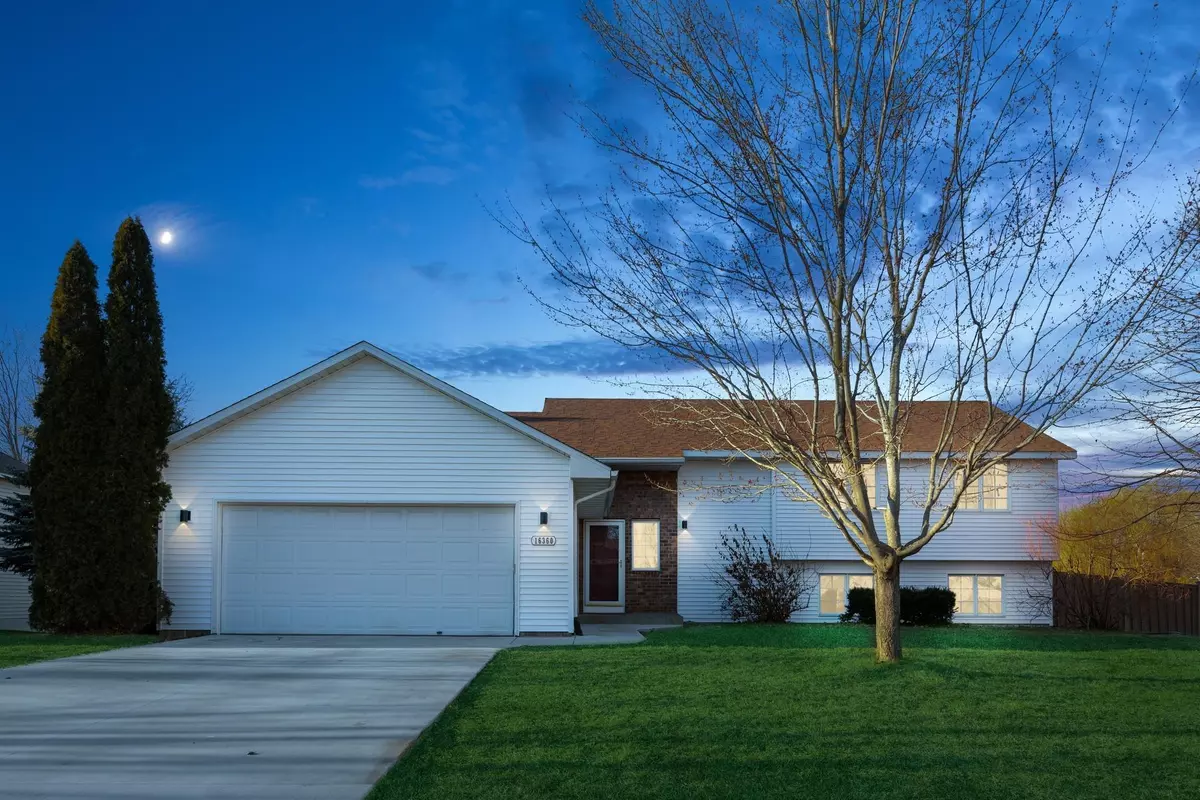$420,000
$399,900
5.0%For more information regarding the value of a property, please contact us for a free consultation.
16360 Harvard DR Lakeville, MN 55044
4 Beds
3 Baths
2,084 SqFt
Key Details
Sold Price $420,000
Property Type Single Family Home
Sub Type Single Family Residence
Listing Status Sold
Purchase Type For Sale
Square Footage 2,084 sqft
Price per Sqft $201
Subdivision Highview Heights
MLS Listing ID 6467702
Sold Date 01/26/24
Bedrooms 4
Full Baths 1
Three Quarter Bath 2
Year Built 1993
Annual Tax Amount $4,448
Tax Year 2023
Contingent None
Lot Size 0.290 Acres
Acres 0.29
Lot Dimensions 97X126X105X125
Property Description
This sunfilled multilevel home offers a blend of elegance, functionality, and modern updates. Our soaring ceiling living room creates an open and airy ambiance with the nearby kitchen and adjacent dining room which opens to the new Trex deck. The upper level of this home boasts 3 beautifully appointed bedrooms, each with its own unique features. All the bathrooms on this level have been completely renovated, ensuring a contemporary and luxurious experience. The primary bedroom is a true retreat, featuring a walk-in closet and a ensuite bath. Two secondary bedrooms with adjacent full bath complete this level. The walkout lower level of this home offers even more living space to enjoy! A massive amusement room with a cozy gas fireplace is ideal for relaxing. An updated three-quarter bath, fourth bedroom (or office) provides flexibility to suit your needs. Don't miss the opportunity to make this remarkable home yours & unleash the potential of the unfinished lowest level. New roof/siding!
Location
State MN
County Dakota
Zoning Residential-Single Family
Rooms
Basement Drain Tiled, Finished, Full, Sump Pump, Walkout
Dining Room Breakfast Area, Eat In Kitchen, Kitchen/Dining Room
Interior
Heating Forced Air, Radiant Floor
Cooling Central Air
Fireplaces Number 1
Fireplaces Type Family Room, Gas
Fireplace Yes
Appliance Dishwasher, Disposal, Dryer, Exhaust Fan, Range, Washer, Water Softener Owned
Exterior
Parking Features Attached Garage, Concrete, Garage Door Opener
Garage Spaces 2.0
Fence Chain Link, Wood
Pool None
Roof Type Age 8 Years or Less,Asphalt
Building
Lot Description Corner Lot
Story Four or More Level Split
Foundation 1408
Sewer City Sewer/Connected
Water City Water/Connected
Level or Stories Four or More Level Split
Structure Type Brick/Stone
New Construction false
Schools
School District Rosemount-Apple Valley-Eagan
Others
HOA Fee Include None
Read Less
Want to know what your home might be worth? Contact us for a FREE valuation!

Our team is ready to help you sell your home for the highest possible price ASAP





