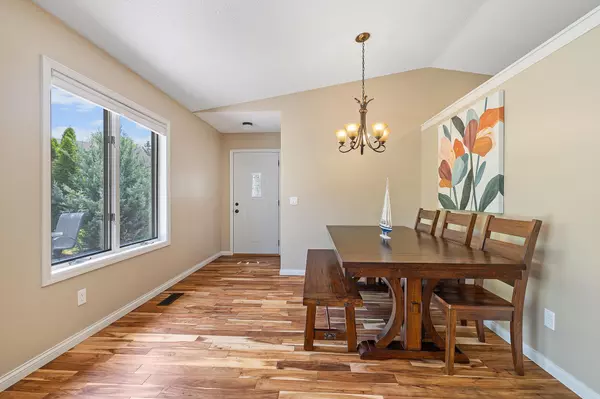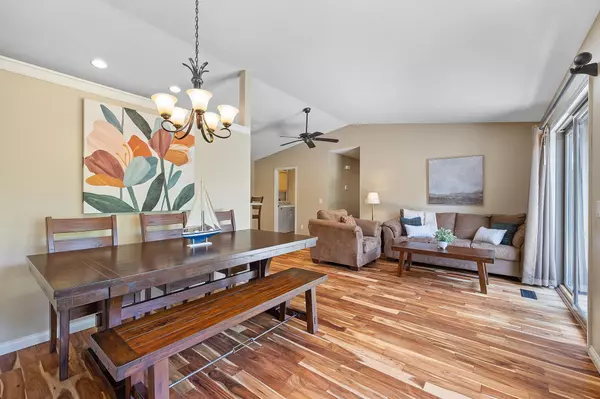$315,000
$315,000
For more information regarding the value of a property, please contact us for a free consultation.
7196 Robinwood Draw Woodbury, MN 55125
3 Beds
1 Bath
1,284 SqFt
Key Details
Sold Price $315,000
Property Type Townhouse
Sub Type Townhouse Side x Side
Listing Status Sold
Purchase Type For Sale
Square Footage 1,284 sqft
Price per Sqft $245
Subdivision Woodbury Hill
MLS Listing ID 6384990
Sold Date 07/21/23
Bedrooms 3
Full Baths 1
HOA Fees $275/mo
Year Built 1989
Annual Tax Amount $2,436
Tax Year 2023
Contingent None
Lot Size 5,227 Sqft
Acres 0.12
Lot Dimensions Shared
Property Description
Turnkey and gorgeous inside-and-out, on a very private cul de sac lot backing up to Ojibway Park, this one level home is filled with quality elements and is in outstanding condition. Almost everything here is new or newer since 2017, including high end SS appliances, 5 stage furnace and a/c with WIFI controller, washer, dryer, water heater, water softener, garage and closet shelving, with electrical updates throughout. Recently buffed-and-coated hickory laminate floors, newer doors, trim, hardware, sinks and faucets all add to the clean and gleaming condition here. Even the windows have been replaced within the last ten years, leaving you with nothing more to do but move in and enjoy! Located on the apex of the cul de sac thrust onto a large expanse of open space, the patio framed by perennial plantings is a special treat in warmer months as well. Offering considerable privacy, beauty, and elegance, this home offers so very much for so nice a price.
Location
State MN
County Washington
Zoning Residential-Single Family
Rooms
Basement None
Dining Room Breakfast Area, Living/Dining Room
Interior
Heating Forced Air
Cooling Central Air
Fireplace No
Appliance Dishwasher, Disposal, Exhaust Fan, Gas Water Heater, Microwave, Range, Refrigerator, Stainless Steel Appliances, Washer, Water Softener Owned
Exterior
Parking Features Attached Garage, Asphalt, Garage Door Opener
Garage Spaces 2.0
Roof Type Age 8 Years or Less,Asphalt
Building
Story One
Foundation 1284
Sewer City Sewer/Connected
Water City Water/Connected
Level or Stories One
Structure Type Brick/Stone,Vinyl Siding
New Construction false
Schools
School District South Washington County
Others
HOA Fee Include Maintenance Structure,Lawn Care,Maintenance Grounds,Professional Mgmt,Trash,Snow Removal
Restrictions Architecture Committee,Mandatory Owners Assoc,Rentals not Permitted,Pets - Cats Allowed,Pets - Dogs Allowed,Pets - Weight/Height Limit
Read Less
Want to know what your home might be worth? Contact us for a FREE valuation!

Our team is ready to help you sell your home for the highest possible price ASAP





