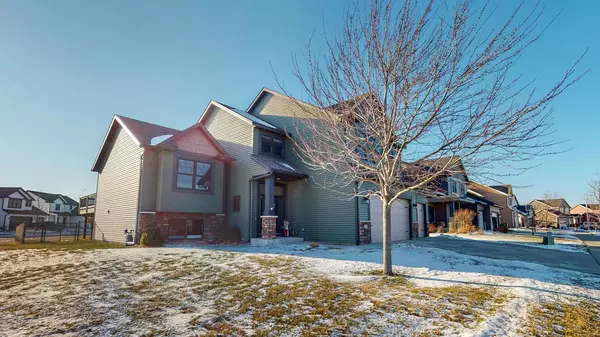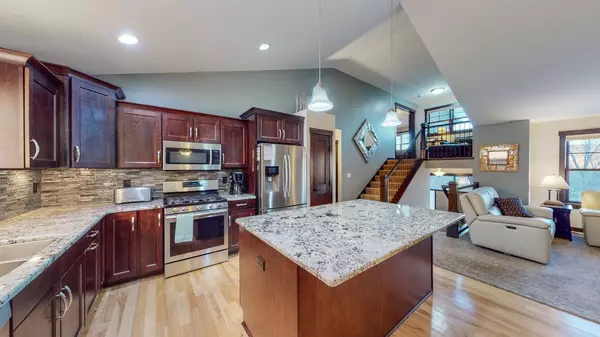$500,000
$509,000
1.8%For more information regarding the value of a property, please contact us for a free consultation.
2316 Starburst DR SW Rochester, MN 55902
5 Beds
3 Baths
2,955 SqFt
Key Details
Sold Price $500,000
Property Type Single Family Home
Sub Type Single Family Residence
Listing Status Sold
Purchase Type For Sale
Square Footage 2,955 sqft
Price per Sqft $169
Subdivision Hart Farm South 5Th
MLS Listing ID 6315226
Sold Date 03/07/23
Bedrooms 5
Full Baths 3
Year Built 2015
Annual Tax Amount $5,352
Tax Year 2022
Contingent None
Lot Size 0.350 Acres
Acres 0.35
Lot Dimensions Irreg
Property Description
Boasting one of the largest lots in the desirable Hart Farms subdivision, this home is the perfect backdrop for creating memories with friends and family. This stunning residence offers a dynamic layout with 5 bedrooms and 3 baths – the perfect combination for modern living. Spacious and open main floor offers the kitchen, dining and living areas, two bedrooms, a full bathroom & convenient laundry room. Enjoy the sweet, tranquil escape of the private owner's suite on the upper level – just steps away! With plenty of space to spread out, the lower level features an expansive family room, two additional bedrooms and full bath. There is a deck off the back and the yard is fully fenced. Don't wait any longer. The only thing missing from this move-in ready home is you.
Location
State MN
County Olmsted
Zoning Residential-Single Family
Rooms
Basement Block, Daylight/Lookout Windows, Finished, Full
Dining Room Eat In Kitchen, Kitchen/Dining Room
Interior
Heating Forced Air
Cooling Central Air
Fireplace No
Appliance Dishwasher, Dryer, Microwave, Range, Refrigerator, Washer, Water Softener Owned
Exterior
Parking Features Attached Garage, Concrete
Garage Spaces 3.0
Fence Full
Roof Type Asphalt
Building
Lot Description Corner Lot
Story Three Level Split
Foundation 1250
Sewer City Sewer/Connected
Water City Water/Connected
Level or Stories Three Level Split
Structure Type Brick/Stone,Vinyl Siding
New Construction false
Schools
Elementary Schools Bamber Valley
Middle Schools Willow Creek
High Schools Mayo
School District Rochester
Read Less
Want to know what your home might be worth? Contact us for a FREE valuation!

Our team is ready to help you sell your home for the highest possible price ASAP





