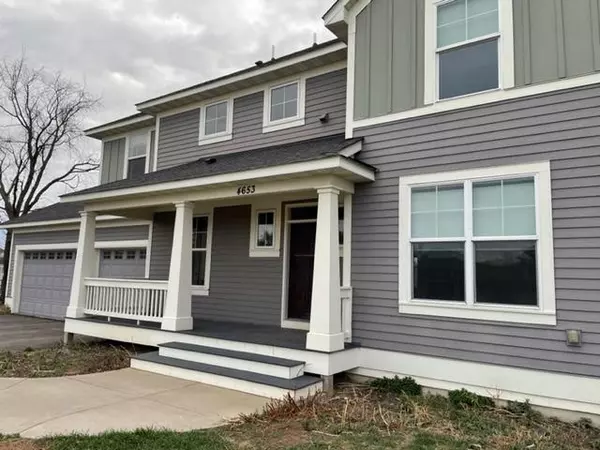$565,000
$580,000
2.6%For more information regarding the value of a property, please contact us for a free consultation.
4653 Fable RD N Hugo, MN 55038
4 Beds
3 Baths
2,698 SqFt
Key Details
Sold Price $565,000
Property Type Single Family Home
Sub Type Single Family Residence
Listing Status Sold
Purchase Type For Sale
Square Footage 2,698 sqft
Price per Sqft $209
Subdivision Fable Hill 3Rd
MLS Listing ID 6307059
Sold Date 12/28/22
Bedrooms 4
Full Baths 2
Half Baths 1
HOA Fees $52/ann
Year Built 2014
Annual Tax Amount $7,314
Tax Year 2022
Contingent None
Lot Size 0.400 Acres
Acres 0.4
Lot Dimensions 110x173x92x175
Property Description
Custom Built Pratt Homes 2-Story in premier Fable Hills Neighborhood. Spacious open concept Kitchen to Great Room, scenic views, built-in custom cabinetry, and gas fireplace. Large kitchen with granite countertops, center island, stainless steel appliances, and hardwood floors. The upper level has 4 bedroom, a private primary Suite, and 2nd floor laundry. Backyard deck off the kitchen. 3 car garage. Main floor office. The neighborhood has scenic trails and a local park.
Location
State MN
County Washington
Zoning Residential-Single Family
Rooms
Basement Daylight/Lookout Windows, Concrete
Dining Room Breakfast Area, Eat In Kitchen, Separate/Formal Dining Room
Interior
Heating Forced Air
Cooling Central Air
Fireplaces Number 1
Fireplaces Type Gas
Fireplace Yes
Appliance Dishwasher, Dryer, Range, Refrigerator, Washer
Exterior
Garage Attached Garage
Garage Spaces 3.0
Roof Type Age Over 8 Years
Building
Story Two
Foundation 1251
Sewer City Sewer/Connected
Water City Water/Connected
Level or Stories Two
Structure Type Engineered Wood
New Construction false
Schools
School District White Bear Lake
Others
HOA Fee Include Shared Amenities
Restrictions Pets - Cats Allowed,Pets - Dogs Allowed
Read Less
Want to know what your home might be worth? Contact us for a FREE valuation!

Our team is ready to help you sell your home for the highest possible price ASAP






