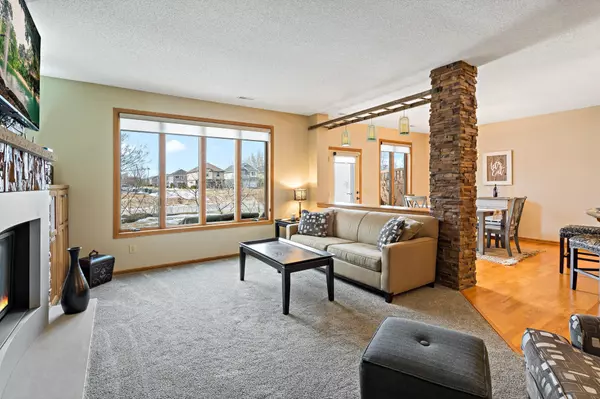2865 124th CIR NE Blaine, MN 55449
3 Beds
3 Baths
2,010 SqFt
UPDATED:
02/26/2025 11:32 PM
Key Details
Property Type Townhouse
Sub Type Townhouse Detached
Listing Status Coming Soon
Purchase Type For Sale
Square Footage 2,010 sqft
Price per Sqft $238
Subdivision Village Carriage N-Associa Mn
MLS Listing ID 6653210
Bedrooms 3
Full Baths 2
HOA Fees $226/mo
Year Built 2006
Annual Tax Amount $4,100
Tax Year 2024
Contingent None
Lot Dimensions common
Property Sub-Type Townhouse Detached
Property Description
Located just minutes from Lakeside Commons Park & Beach, you'll have access to a sandy swimming beach, splash pad, kayak and canoe rentals, a volleyball court, and scenic walking and biking trails.The park also features a playground and a picnic pavilion, perfect for outdoor gatherings. With convenient access to shopping, dining, and local amenities, this home offers the perfect balance of tranquility and accessibility. Whether you're enjoying your beautifully upgraded space or exploring all that Blaine has to offer.
Location
State MN
County Anoka
Zoning Residential-Single Family
Rooms
Basement None
Dining Room Breakfast Bar, Breakfast Area, Eat In Kitchen, Informal Dining Room, Kitchen/Dining Room, Living/Dining Room
Interior
Heating Forced Air
Cooling Central Air
Fireplaces Number 1
Fireplaces Type Gas
Fireplace Yes
Appliance Dishwasher, Disposal, Dryer, Gas Water Heater, Microwave, Range, Refrigerator, Stainless Steel Appliances, Washer, Water Softener Owned
Exterior
Parking Features Attached Garage, Garage Door Opener, Heated Garage
Garage Spaces 2.0
Fence None
Waterfront Description Pond
Roof Type Age Over 8 Years,Asphalt
Building
Story Two
Foundation 1260
Sewer City Sewer/Connected
Water City Water/Connected
Level or Stories Two
Structure Type Aluminum Siding,Brick/Stone,Cedar
New Construction false
Schools
School District Anoka-Hennepin
Others
HOA Fee Include Lawn Care,Professional Mgmt,Snow Removal
Restrictions Mandatory Owners Assoc,Pets - Cats Allowed,Pets - Dogs Allowed
Virtual Tour https://my.matterport.com/show/?m=k7rE2EgBs6V&mls=1





