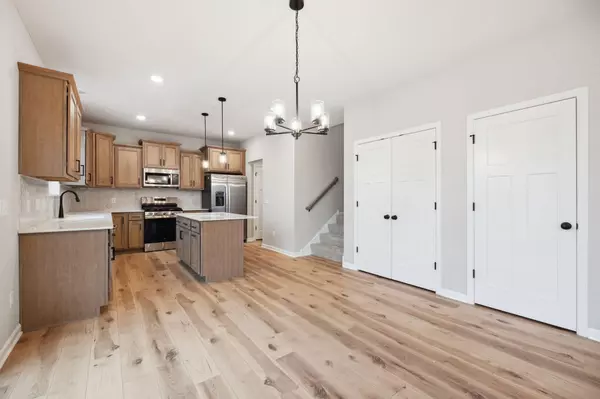15688 71st ST NE Otsego, MN 55330
3 Beds
3 Baths
2,147 SqFt
OPEN HOUSE
Fri Jan 24, 12:00pm - 4:00pm
Sat Jan 25, 12:00pm - 4:00pm
Sun Jan 26, 12:00pm - 4:00pm
UPDATED:
01/20/2025 06:18 PM
Key Details
Property Type Single Family Home
Sub Type Single Family Residence
Listing Status Active
Purchase Type For Sale
Square Footage 2,147 sqft
Price per Sqft $209
Subdivision Boulder Pass
MLS Listing ID 6650961
Bedrooms 3
Full Baths 2
Half Baths 1
HOA Fees $159/qua
Year Built 2024
Annual Tax Amount $224
Tax Year 2024
Contingent None
Lot Size 9,147 Sqft
Acres 0.21
Lot Dimensions 63.5 x 142
Property Description
Step inside and enjoy the spacious open floorplan that seamlessly connects the living area, dining space, and kitchen. The modern kitchen features a convenient island, perfect for meal prep or casual dining. Whether you're hosting a dinner party or enjoying a quiet night in, this layout is ideal for both entertaining and everyday living.
The owner's suite is a true retreat, complete with an en-suite bathroom and a dual-sink vanity, adding a touch of luxury to your daily routine. The other two bedrooms are well-appointed with ample natural light, offering cozy spaces for relaxation or personalization.
With 2,147 square feet of living space, you'll have plenty of room to create your own oasis. The home also features a 2-car garage for your convenience.
Location
State MN
County Wright
Community Boulder Pass
Zoning Residential-Single Family
Rooms
Basement Full, Unfinished
Dining Room Informal Dining Room
Interior
Heating Forced Air, Fireplace(s)
Cooling Central Air
Fireplaces Number 1
Fireplaces Type Electric
Fireplace No
Appliance Dishwasher, Microwave, Range, Refrigerator
Exterior
Parking Features Attached Garage
Garage Spaces 2.0
Roof Type Architectural Shingle
Building
Lot Description Sod Included in Price, Tree Coverage - Light
Story Two
Foundation 920
Sewer City Sewer/Connected
Water City Water/Connected
Level or Stories Two
Structure Type Brick/Stone,Vinyl Siding
New Construction true
Schools
School District St. Michael-Albertville
Others
HOA Fee Include Professional Mgmt,Trash





