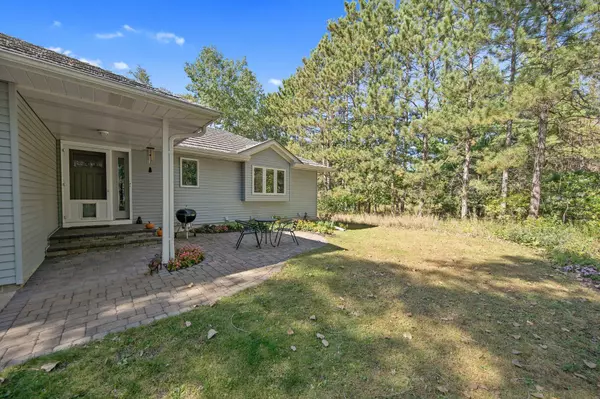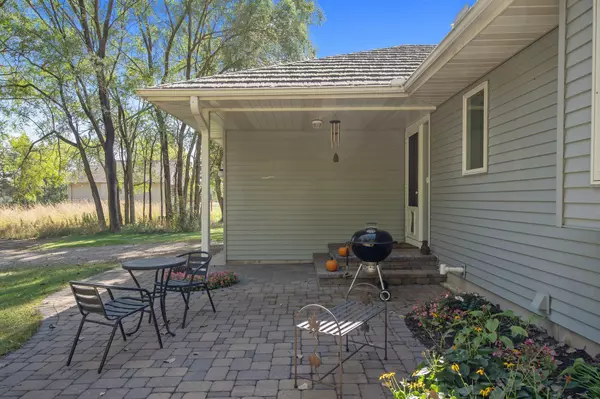8275 W Rondeau Lake RD Lino Lakes, MN 55025
3 Beds
2 Baths
2,180 SqFt
OPEN HOUSE
Mon Jan 20, 3:00pm - 4:30pm
UPDATED:
01/20/2025 11:03 AM
Key Details
Property Type Single Family Home
Sub Type Single Family Residence
Listing Status Active
Purchase Type For Sale
Square Footage 2,180 sqft
Price per Sqft $206
MLS Listing ID 6609847
Bedrooms 3
Full Baths 1
Three Quarter Bath 1
Year Built 1990
Annual Tax Amount $3,644
Tax Year 2024
Contingent None
Lot Size 2.970 Acres
Acres 2.97
Lot Dimensions 599x208x601x2071
Property Description
Lovingly maintained and thoughtfully updated, this home features a long list of improvements: New refrigerator, bathroom countertop, sink, and on-demand gas water heater (2024); Hunter Douglas blinds and crushed concrete driveway (2022); central air (2021); new well (2020); and a full basement remodel with heated floors in the bedroom and bathroom, plus a stunning oak staircase (2018). Additional updates include a new patio and aluminum siding (2017), furnace, invisible fence, and fenced dog pen (2016), as well as a kitchen remodel with high-end dual fuel stove, quartz countertops, and custom cabinetry, and a main bathroom renovation with a walk-in shower (2015). The home also boasts a 50 year steel roof (only 11 years old) gorgeous hardwood floors and Andersen Windows + newer maintenance-free composite deck (2013).
Enjoy peaceful living on the border of Forest Lake and Lino Lakes, with quiet country roads, nearby trails connecting to Anoka County Regional Park, and easy access to amenities. Located just 30 minutes from downtown Minneapolis and St. Paul, this property offers a serene rural-like setting while keeping you close to everything you need. Watch wildlife from the comfort of your home or relax on the gorgeous deck or patio. This is the one you've been waiting for! Hope you enjoy it as much as current seller/original owner has over the years!
Location
State MN
County Anoka
Zoning Residential-Single Family
Body of Water Unnamed Lake
Rooms
Basement Block, Daylight/Lookout Windows, Drainage System, Egress Window(s), Finished, Full, Storage Space, Sump Pump, Tile Shower, Walkout
Dining Room Breakfast Bar, Eat In Kitchen, Informal Dining Room, Kitchen/Dining Room, Living/Dining Room
Interior
Heating Forced Air
Cooling Central Air
Fireplace No
Appliance Dishwasher, Dryer, Exhaust Fan, Humidifier, Gas Water Heater, Water Filtration System, Water Osmosis System, Iron Filter, Microwave, Range, Refrigerator, Tankless Water Heater, Washer, Water Softener Owned
Exterior
Parking Features Attached Garage, Gravel, Driveway - Other Surface, Garage Door Opener
Garage Spaces 2.0
Fence Chain Link, Full, Invisible
Waterfront Description Pond,Shared
Roof Type Metal,Pitched
Building
Lot Description Tree Coverage - Medium, Underground Utilities
Story One
Foundation 1090
Sewer Private Sewer, Tank with Drainage Field
Water Drilled, Well
Level or Stories One
Structure Type Aluminum Siding
New Construction false
Schools
School District Forest Lake





