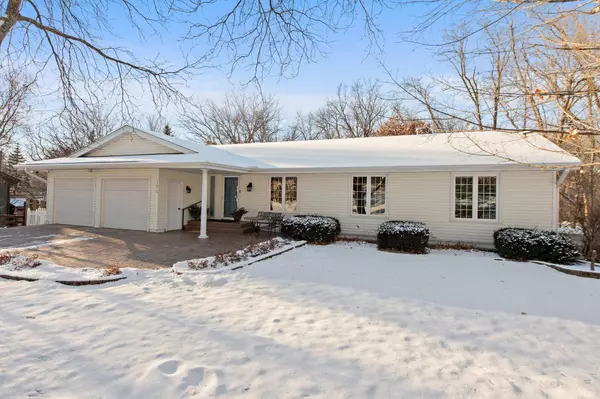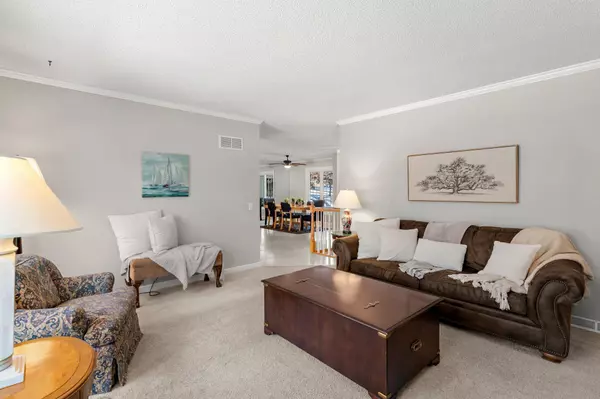17910 24th AVE N Plymouth, MN 55447
4 Beds
3 Baths
2,740 SqFt
OPEN HOUSE
Sat Jan 25, 11:00am - 1:00pm
UPDATED:
01/18/2025 08:51 PM
Key Details
Property Type Single Family Home
Sub Type Single Family Residence
Listing Status Coming Soon
Purchase Type For Sale
Square Footage 2,740 sqft
Price per Sqft $182
Subdivision Imperial Hills 6Th Add
MLS Listing ID 6632448
Bedrooms 4
Full Baths 1
Three Quarter Bath 2
Year Built 1977
Annual Tax Amount $5,138
Tax Year 2024
Contingent None
Lot Size 0.930 Acres
Acres 0.93
Lot Dimensions 256 x 157 x 121 x 241 x 43
Property Description
Location
State MN
County Hennepin
Zoning Residential-Single Family
Rooms
Basement Block, Finished, Full
Dining Room Breakfast Bar, Kitchen/Dining Room
Interior
Heating Forced Air, Fireplace(s)
Cooling Central Air
Fireplaces Number 2
Fireplaces Type Gas
Fireplace Yes
Appliance Dishwasher, Dryer, Microwave, Range, Refrigerator, Washer
Exterior
Parking Features Attached Garage, Asphalt, Garage Door Opener
Garage Spaces 2.0
Roof Type Pitched
Building
Lot Description Tree Coverage - Medium
Story One
Foundation 1370
Sewer City Sewer/Connected
Water City Water/Connected
Level or Stories One
Structure Type Vinyl Siding
New Construction false
Schools
School District Wayzata





