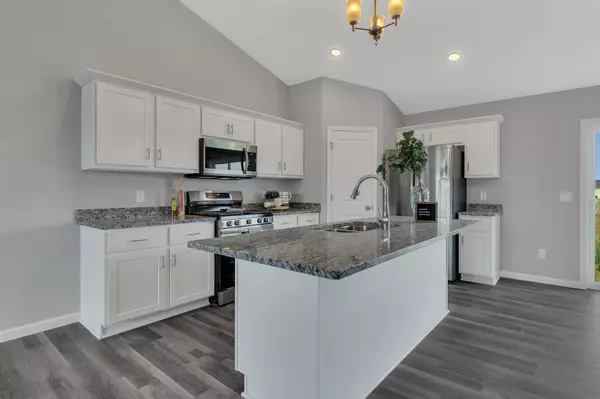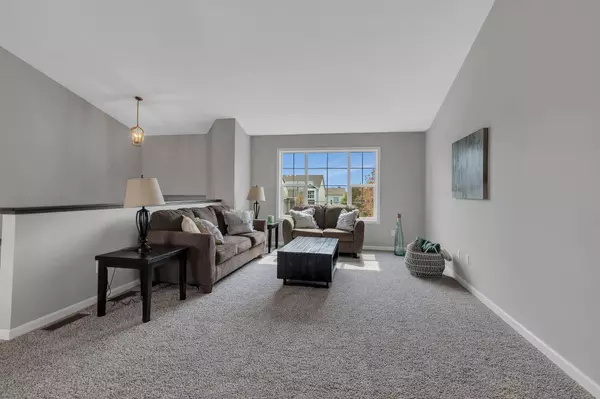4702 7th ST NE Saint Cloud, MN 56304
5 Beds
3 Baths
2,590 SqFt
UPDATED:
01/10/2025 11:06 AM
Key Details
Property Type Single Family Home
Sub Type Single Family Residence
Listing Status Active
Purchase Type For Sale
Square Footage 2,590 sqft
Price per Sqft $138
Subdivision Waters Edge At Don Lake
MLS Listing ID 6647338
Bedrooms 5
Full Baths 2
Three Quarter Bath 1
HOA Fees $24/mo
Year Built 2025
Annual Tax Amount $262
Tax Year 2024
Contingent None
Lot Size 0.290 Acres
Acres 0.29
Lot Dimensions 91x136x78x102x51
Property Description
Location
State MN
County Benton
Zoning Residential-Single Family
Rooms
Basement Daylight/Lookout Windows, Drain Tiled, Egress Window(s), Finished
Dining Room Breakfast Bar, Informal Dining Room
Interior
Heating Forced Air
Cooling Central Air
Fireplaces Number 1
Fireplaces Type Family Room, Gas
Fireplace Yes
Appliance Air-To-Air Exchanger, Dishwasher, Microwave, Range, Refrigerator
Exterior
Parking Features Attached Garage, Asphalt
Garage Spaces 3.0
Roof Type Age 8 Years or Less
Building
Lot Description Corner Lot, Sod Included in Price, Tree Coverage - Light
Story Split Entry (Bi-Level)
Foundation 970
Sewer City Sewer/Connected
Water City Water/Connected
Level or Stories Split Entry (Bi-Level)
Structure Type Brick/Stone,Vinyl Siding
New Construction true
Schools
School District Sauk Rapids-Rice
Others
HOA Fee Include Other





