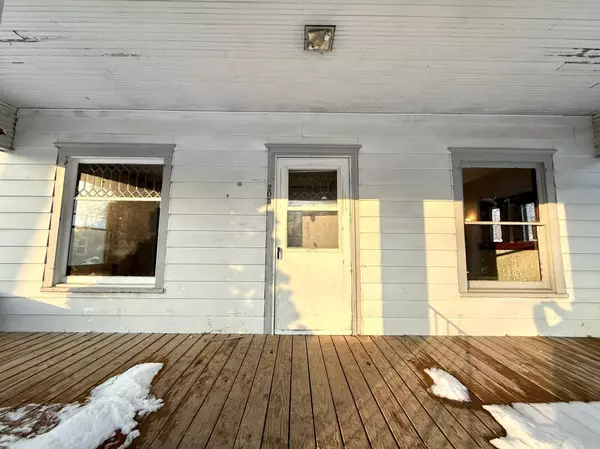205 E Chestnut ST Redwood Falls, MN 56283
4 Beds
1 Bath
1,382 SqFt
UPDATED:
01/10/2025 09:39 PM
Key Details
Property Type Single Family Home
Sub Type Single Family Residence
Listing Status Active
Purchase Type For Sale
Square Footage 1,382 sqft
Price per Sqft $68
Subdivision Hitchcocks Add
MLS Listing ID 6640135
Bedrooms 4
Full Baths 1
Year Built 1912
Annual Tax Amount $1,342
Tax Year 2024
Contingent None
Lot Size 7,405 Sqft
Acres 0.17
Lot Dimensions 60x121
Property Description
Step inside and fall in love with the original character throughout, including beautiful woodwork, stunning leaded glass windows, and built-in cabinetry. The kitchen provides ample space for cooking and storage, making it the heart of the home.
The basement offers additional square footage that could be finished for more areas to gather.
Enjoy relaxing mornings or evenings on the covered front porch, or retreat to the enclosed back porch for a space to unwind.
Outside, a spacious 2-car detached garage provides plenty of room for vehicles or extra storage. The home's prime location offers easy access to local amenities, including the library, aquatic center, and vibrant downtown.
This home is a rare gem, offering a blend of classic charm, practical features, and a fantastic location.
Location
State MN
County Redwood
Zoning Residential-Single Family
Rooms
Basement Full
Dining Room Separate/Formal Dining Room
Interior
Heating Boiler, Radiator(s)
Cooling Window Unit(s)
Fireplace No
Exterior
Parking Features Detached
Garage Spaces 2.0
Building
Story One and One Half
Foundation 1048
Sewer City Sewer/Connected
Water City Water/Connected
Level or Stories One and One Half
Structure Type Vinyl Siding
New Construction false
Schools
School District Redwood Area Schools





