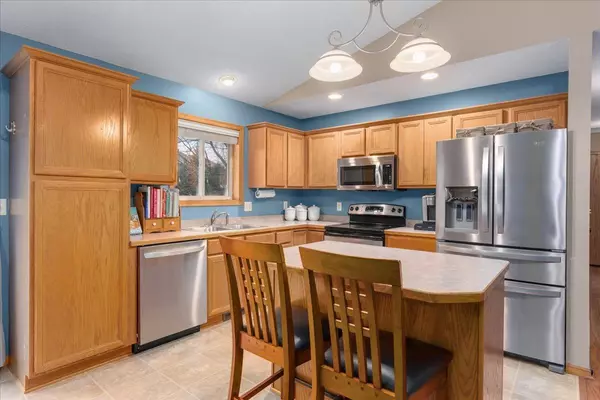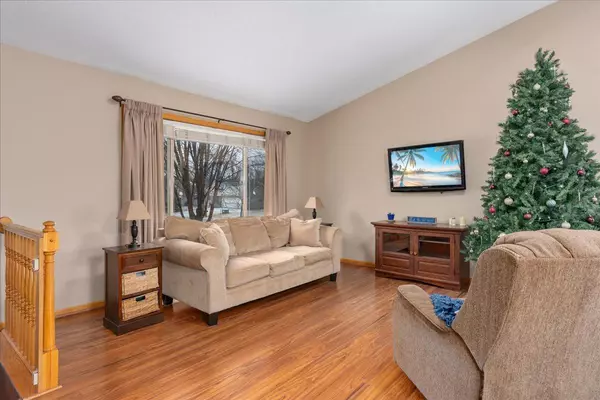2528 Shannon CT Hudson, WI 54016
5 Beds
2 Baths
2,176 SqFt
UPDATED:
01/17/2025 03:25 PM
Key Details
Property Type Single Family Home
Sub Type Single Family Residence
Listing Status Active
Purchase Type For Sale
Square Footage 2,176 sqft
Price per Sqft $197
Subdivision Oakridge 4Th Add
MLS Listing ID 6632910
Bedrooms 5
Full Baths 2
Year Built 2001
Annual Tax Amount $5,175
Tax Year 2024
Contingent None
Lot Size 0.310 Acres
Acres 0.31
Lot Dimensions 0.31 acres
Property Description
Location
State WI
County St. Croix
Zoning Residential-Single Family
Rooms
Basement Daylight/Lookout Windows, Egress Window(s), Finished, Full, Concrete, Storage Space
Dining Room Eat In Kitchen, Informal Dining Room, Kitchen/Dining Room
Interior
Heating Forced Air
Cooling Central Air
Fireplace No
Appliance Dishwasher, Dryer, Microwave, Range, Refrigerator, Stainless Steel Appliances, Washer
Exterior
Parking Features Attached Garage, Asphalt, Garage Door Opener
Garage Spaces 2.0
Pool None
Roof Type Age 8 Years or Less,Architectural Shingle,Asphalt,Pitched
Building
Lot Description Corner Lot, Tree Coverage - Medium
Story Split Entry (Bi-Level)
Foundation 1168
Sewer City Sewer/Connected
Water City Water/Connected
Level or Stories Split Entry (Bi-Level)
Structure Type Brick/Stone,Vinyl Siding
New Construction false
Schools
School District Hudson





