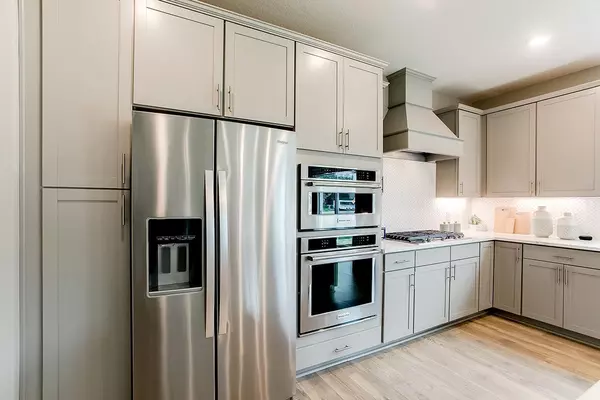12906 Burr Oak LN N Champlin, MN 55316
5 Beds
3 Baths
2,599 SqFt
OPEN HOUSE
Thu Jan 23, 11:00am - 6:00pm
Fri Jan 24, 11:00am - 6:00pm
Sat Jan 25, 11:00am - 6:00pm
Sun Jan 26, 12:00pm - 6:00pm
Mon Jan 27, 11:00am - 6:00pm
Thu Jan 30, 11:00am - 6:00pm
Fri Jan 31, 11:00am - 6:00pm
UPDATED:
01/19/2025 09:35 PM
Key Details
Property Type Single Family Home
Sub Type Single Family Residence
Listing Status Active
Purchase Type For Sale
Square Footage 2,599 sqft
Price per Sqft $243
Subdivision The Oaks At Bauer Farm
MLS Listing ID 6634470
Bedrooms 5
Full Baths 1
Half Baths 1
Three Quarter Bath 1
HOA Fees $227/qua
Year Built 2021
Annual Tax Amount $6,714
Tax Year 2024
Contingent None
Lot Size 0.340 Acres
Acres 0.34
Lot Dimensions 74 x 196 x 74 x 199
Property Description
The Bridgewater II floorplan is a great opportunity to maximize function and space! The Gourmet kitchen layout is a true "WOW" factor with gas cooktop, stainless steel appliances, decorative wood vent and design inspired herringbone backsplash layout.
With 5 bedrooms - all upstairs - everyone can have their own room OR flex one of the bedrooms into a second work from home space!
This amazing community is a combination of executive style living with the benefits of easy access to your everyday necessities. PLUS, its proximity to the Elm Creek Park Reserve is unmatched!
Location
State MN
County Hennepin
Community The Oaks At Bauer Farm
Zoning Residential-Single Family
Rooms
Basement Daylight/Lookout Windows, Drain Tiled, Drainage System, 8 ft+ Pour, Concrete, Storage Space, Sump Pump, Unfinished
Dining Room Breakfast Area, Eat In Kitchen, Kitchen/Dining Room
Interior
Heating Forced Air, Fireplace(s)
Cooling Central Air
Fireplaces Number 1
Fireplaces Type Family Room, Gas, Living Room
Fireplace Yes
Appliance Air-To-Air Exchanger, Cooktop, Dishwasher, Disposal, Dryer, Humidifier, Gas Water Heater, Microwave, Refrigerator, Stainless Steel Appliances, Tankless Water Heater, Wall Oven, Washer
Exterior
Parking Features Attached Garage, Concrete, Garage Door Opener
Garage Spaces 3.0
Pool Below Ground, Outdoor Pool, Shared
Roof Type Age 8 Years or Less,Architectural Shingle,Asphalt,Pitched
Building
Story Two
Foundation 1114
Sewer City Sewer/Connected, City Sewer - In Street
Water City Water/Connected, City Water - In Street
Level or Stories Two
Structure Type Brick/Stone,Engineered Wood,Vinyl Siding
New Construction true
Schools
School District Anoka-Hennepin
Others
HOA Fee Include Professional Mgmt,Recreation Facility,Shared Amenities





