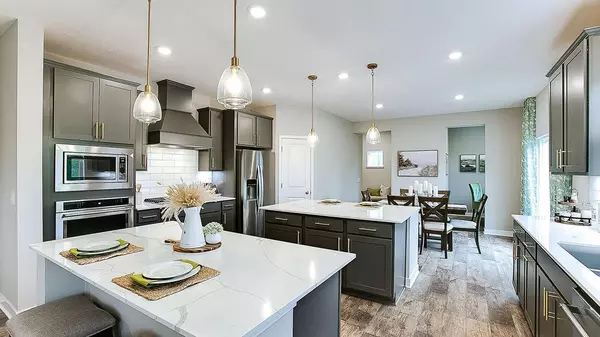
3146 Sunflower WAY NW Prior Lake, MN 55352
4 Beds
4 Baths
4,054 SqFt
OPEN HOUSE
Sun Nov 24, 12:00pm - 6:00pm
Mon Nov 25, 12:00pm - 6:00pm
Thu Nov 28, 12:00pm - 6:00pm
UPDATED:
11/23/2024 05:51 PM
Key Details
Property Type Single Family Home
Sub Type Single Family Residence
Listing Status Active
Purchase Type For Sale
Square Footage 4,054 sqft
Price per Sqft $166
MLS Listing ID 6634379
Bedrooms 4
Full Baths 2
Half Baths 1
Three Quarter Bath 1
Year Built 2024
Annual Tax Amount $210
Tax Year 2024
Contingent None
Lot Size 0.300 Acres
Acres 0.3
Lot Dimensions 85.20x147.00x92.73x147.00
Property Description
Located in the renowned Prior Lake School District, Springview Meadows is an exclusive community of 2-story homes with a finished lower level family room included! Located just minutes from downtown Prior Lake, public lake access at Spring Lake and Prior Lake, regional parks, trails, and more!
Location
State MN
County Scott
Community Springview Meadows
Zoning Residential-Single Family
Rooms
Basement Drain Tiled, Partially Finished, Sump Pump, Walkout
Dining Room Eat In Kitchen, Separate/Formal Dining Room
Interior
Heating Forced Air, Fireplace(s)
Cooling Central Air
Fireplaces Number 1
Fireplaces Type Two Sided, Gas
Fireplace No
Appliance Air-To-Air Exchanger, Cooktop, Dishwasher, Disposal, ENERGY STAR Qualified Appliances, Exhaust Fan, Humidifier, Gas Water Heater, Microwave, Stainless Steel Appliances, Tankless Water Heater, Wall Oven
Exterior
Garage Attached Garage
Garage Spaces 3.0
Roof Type Age 8 Years or Less
Building
Story Two
Foundation 1273
Sewer City Sewer/Connected
Water City Water/Connected
Level or Stories Two
Structure Type Brick/Stone,Fiber Cement,Vinyl Siding
New Construction true
Schools
School District Prior Lake-Savage Area Schools






