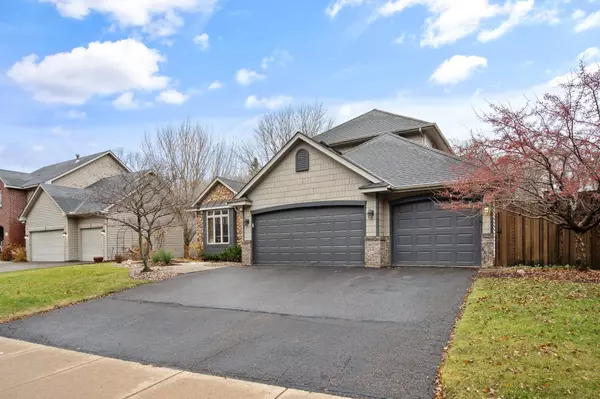
6737 Harlan DR Eden Prairie, MN 55346
4 Beds
3 Baths
2,384 SqFt
UPDATED:
11/22/2024 07:42 PM
Key Details
Property Type Single Family Home
Sub Type Single Family Residence
Listing Status Active
Purchase Type For Sale
Square Footage 2,384 sqft
Price per Sqft $218
Subdivision Bent Creek Woods 2Nd Add
MLS Listing ID 6633659
Bedrooms 4
Full Baths 2
Three Quarter Bath 1
Year Built 1997
Annual Tax Amount $7,268
Tax Year 2024
Contingent None
Lot Size 0.270 Acres
Acres 0.27
Lot Dimensions 87x159x55x171
Property Description
Location
State MN
County Hennepin
Zoning Residential-Single Family
Rooms
Basement Full, Unfinished, Walkout
Dining Room Eat In Kitchen, Informal Dining Room, Separate/Formal Dining Room
Interior
Heating Forced Air
Cooling Central Air
Fireplaces Number 2
Fireplaces Type Gas
Fireplace Yes
Appliance Double Oven
Exterior
Garage Attached Garage
Garage Spaces 3.0
Fence Wood
Roof Type Asphalt
Building
Lot Description Tree Coverage - Medium
Story One and One Half
Foundation 1518
Sewer City Sewer/Connected
Water City Water/Connected
Level or Stories One and One Half
Structure Type Brick/Stone,Metal Siding,Vinyl Siding
New Construction false
Schools
School District Eden Prairie
Others
Special Listing Condition Real Estate Owned






