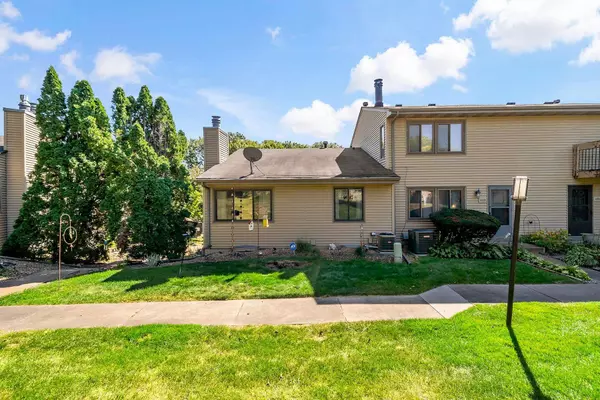
4352 Arden View CT Arden Hills, MN 55112
2 Beds
2 Baths
1,310 SqFt
UPDATED:
11/09/2024 11:05 AM
Key Details
Property Type Townhouse
Sub Type Townhouse Side x Side
Listing Status Active
Purchase Type For Sale
Square Footage 1,310 sqft
Price per Sqft $198
Subdivision Cic 477 Tnhs Vlgs At Ah 2Nd
MLS Listing ID 6628881
Bedrooms 2
Full Baths 1
Half Baths 1
HOA Fees $313/mo
Year Built 1973
Annual Tax Amount $2,590
Tax Year 2024
Contingent None
Lot Size 1,742 Sqft
Acres 0.04
Lot Dimensions 28x65x28x65
Property Description
Location
State MN
County Ramsey
Zoning Residential-Single Family
Rooms
Family Room Amusement/Party Room, Community Room
Basement Block, Drain Tiled, Finished, Partially Finished, Storage Space, Sump Pump
Dining Room Eat In Kitchen, Informal Dining Room
Interior
Heating Forced Air
Cooling Central Air
Fireplaces Number 1
Fireplaces Type Family Room, Wood Burning
Fireplace No
Appliance Dishwasher, Disposal, Dryer, Exhaust Fan, Humidifier, Gas Water Heater, Microwave, Range, Refrigerator, Stainless Steel Appliances, Washer
Exterior
Garage Attached Garage, Asphalt, More Parking Onsite for Fee, Tuckunder Garage
Garage Spaces 2.0
Fence None
Pool Below Ground, Outdoor Pool, Shared
Building
Story Split Entry (Bi-Level)
Foundation 960
Sewer City Sewer/Connected
Water City Water/Connected
Level or Stories Split Entry (Bi-Level)
Structure Type Vinyl Siding
New Construction false
Schools
School District Mounds View
Others
HOA Fee Include Hazard Insurance,Lawn Care,Other,Maintenance Grounds,Professional Mgmt,Trash,Shared Amenities,Snow Removal
Restrictions Mandatory Owners Assoc,Pets - Cats Allowed,Pets - Dogs Allowed,Pets - Number Limit






