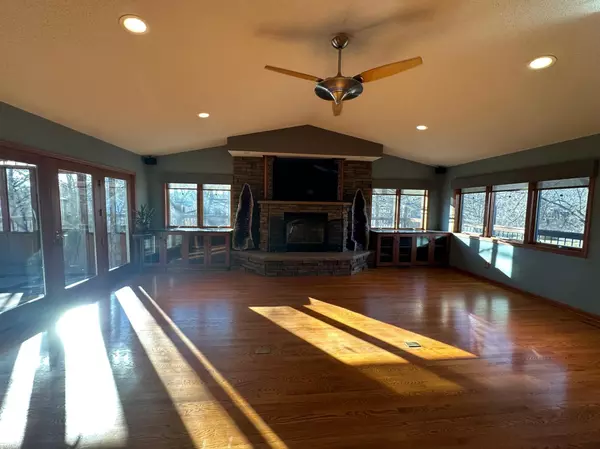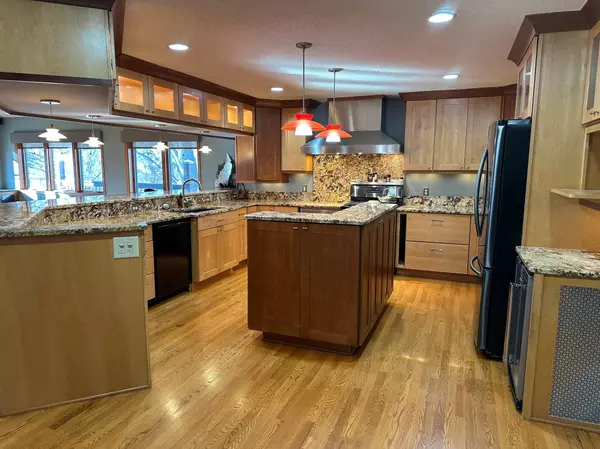9259 W 124th ST Savage, MN 55378
3 Beds
2 Baths
2,927 SqFt
UPDATED:
01/08/2025 01:46 AM
Key Details
Property Type Single Family Home
Sub Type Single Family Residence
Listing Status Active
Purchase Type For Sale
Square Footage 2,927 sqft
Price per Sqft $184
Subdivision Schroeders Acres 3Rd Add
MLS Listing ID 6622921
Bedrooms 3
Full Baths 1
Three Quarter Bath 1
Year Built 1971
Annual Tax Amount $5,412
Tax Year 2024
Contingent None
Lot Size 0.540 Acres
Acres 0.54
Lot Dimensions 130x182
Property Description
You will be impressed as you enter the spacious family room with vaulted ceilings, hardwood floors, and gas fireplace. The quality doesn't stop there check out the gourmet chefs kitchen with granite counter tops, beverage cooler, and hibachi grill. Home has a wrap around deck, fenced yard, oversized 3 stall garage, and additional storage in the back.
Location
State MN
County Scott
Zoning Residential-Single Family
Rooms
Basement Block
Dining Room Informal Dining Room
Interior
Heating Forced Air
Cooling Central Air
Fireplaces Number 2
Fireplaces Type Gas, Wood Burning
Fireplace Yes
Appliance Dishwasher, Dryer, Exhaust Fan, Freezer, Indoor Grill, Range, Refrigerator, Stainless Steel Appliances, Washer, Wine Cooler
Exterior
Parking Features Attached Garage
Garage Spaces 3.0
Roof Type Age 8 Years or Less,Asphalt
Building
Story Split Entry (Bi-Level)
Foundation 1120
Sewer City Sewer/Connected
Water Artesian, City Water/Connected, Well
Level or Stories Split Entry (Bi-Level)
Structure Type Brick/Stone,Vinyl Siding
New Construction false
Schools
School District Burnsville-Eagan-Savage





