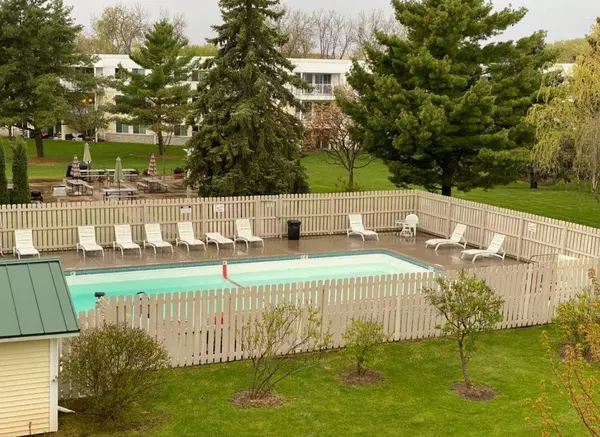
132 Demont AVE E #323 Little Canada, MN 55117
3 Beds
2 Baths
1,265 SqFt
UPDATED:
11/16/2024 05:54 PM
Key Details
Property Type Condo
Sub Type Low Rise
Listing Status Contingent
Purchase Type For Sale
Square Footage 1,265 sqft
Price per Sqft $158
Subdivision Apt Own No74 Canabury Square
MLS Listing ID 6617555
Bedrooms 3
Full Baths 1
Three Quarter Bath 1
HOA Fees $577/mo
Year Built 1973
Annual Tax Amount $2,120
Tax Year 2024
Contingent Subject to Statutory Rescission
Property Description
Both bathrooms have been tastefully upgraded with ceramic tile, new fixtures, custom cabinetry, and updated flooring. The primary bedroom offers a ¾ en-suite bath, a built-in closet system, a convenient ironing board, and an in-unit washer/dryer. You'll appreciate the frosted glass pocket door, oversized vanity, and mirror framed by elegant mosaic glass tile. The two additional bedrooms feature spacious closets for ample storage. All closet doors, including those in the coat closet and pantry, have sleek brushed nickel hardware.
Neutral wood-look laminate flooring throughout is both stylish and easy to maintain. Updated lighting fixtures, electrical outlets, and switches bring the space a fresh, modern vibe. Conveniently located on a bus line, this condo is just 10 minutes from downtown St. Paul and 20 minutes from downtown Minneapolis. Enjoy some of the best sunsets in town from your balcony. This is resort-style living at its finest, with amenities like underground parking, pools, a sauna, a fitness room, and a fabulous kids' playroom. Relax in the barbecue area, stroll through perennial gardens, and enjoy one-level living. Pets are allowed, making this an incredible lifestyle opportunity! Don’t miss out! Building Amenities: Heated secure underground parking, Outdoor pool (Memorial Day to Labor Day), Year-round indoor pool, sauna and exercise room, party room, game room with billiards and ping pong, library with free Wi-Fi, and a toddler room, fresh carpeting in 3rd-floor common areas.
Location
State MN
County Ramsey
Zoning Residential-Single Family
Rooms
Family Room Amusement/Party Room, Community Room, Exercise Room, Play Area
Basement None
Dining Room Living/Dining Room
Interior
Heating Baseboard, Forced Air
Cooling Central Air
Fireplace No
Appliance Dishwasher, Disposal, Dryer, Microwave, Range, Refrigerator, Washer
Exterior
Garage Attached Garage, Heated Garage, Insulated Garage
Garage Spaces 1.0
Pool Below Ground, Heated, Indoor, Outdoor Pool, Shared
Building
Lot Description Zero Lot Line
Story One
Foundation 1247
Sewer City Sewer/Connected
Water City Water/Connected
Level or Stories One
Structure Type Stucco
New Construction false
Schools
School District Roseville
Others
HOA Fee Include Gas,Lawn Care,Maintenance Grounds,Parking,Professional Mgmt,Recreation Facility,Trash,Shared Amenities,Snow Removal
Restrictions Pets - Cats Allowed,Pets - Dogs Allowed,Pets - Number Limit,Rental Restrictions May Apply






