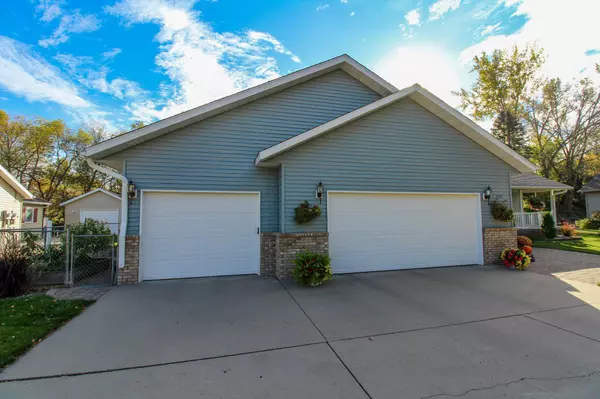
524 Valley DR Fergus Falls, MN 56537
3 Beds
3 Baths
2,725 SqFt
UPDATED:
10/09/2024 10:04 AM
Key Details
Property Type Single Family Home
Sub Type Single Family Residence
Listing Status Active
Purchase Type For Sale
Square Footage 2,725 sqft
Price per Sqft $183
Subdivision Lindblom 2Nd Add
MLS Listing ID 6613969
Bedrooms 3
Full Baths 1
Half Baths 1
Three Quarter Bath 1
Year Built 1997
Annual Tax Amount $3,940
Tax Year 2024
Contingent None
Lot Size 0.280 Acres
Acres 0.28
Lot Dimensions 107x115
Property Description
Home is heated and cooled with an air-to-air heat pump along with a natural gas forced-air furnace and is set up on off-peak electric. A new luxury vinyl floor has been installed throughout much of the main level just a few months ago.
There is ample storage in the easy to access crawl space which is both clean and well-lit.
Step outside to a manicured lawn with tasteful landscaping, in-ground sprinkler system, maintenance-free front and back porch as well as a paver patio with a fire ring. A backyard pond with rock and perennial landscaping along with several bubbling waterfalls ties in nicely with the private backyard setting.
The garage is fully finished, heated, and features two stalls and a ramp/steps combo for easy home entry. The third stall is enclosed and currently being used as an office/shop space with it's own heat and A/C but can easily house another vehicle if desired.
This home has been well-loved and it shows in every aspect as it is truly move-in ready.
Don't miss your chance to own this home on a quiet and private cul-de-sac. Schedule your showing today!
Location
State MN
County Otter Tail
Zoning Residential-Single Family
Rooms
Basement Block, Crawl Space
Dining Room Breakfast Area, Separate/Formal Dining Room
Interior
Heating Dual, Forced Air, Fireplace(s), Heat Pump
Cooling Central Air, Heat Pump
Fireplaces Number 3
Fireplaces Type Brick, Electric, Gas
Fireplace Yes
Appliance Air-To-Air Exchanger, Dishwasher, Disposal, Dryer, Electric Water Heater, Humidifier, Microwave, Range, Refrigerator, Washer
Exterior
Garage Attached Garage, Concrete, Finished Garage, Garage Door Opener
Garage Spaces 3.0
Roof Type Age 8 Years or Less,Architectural Shingle
Building
Lot Description Tree Coverage - Light
Story Modified Two Story
Foundation 1992
Sewer City Sewer/Connected
Water City Water/Connected
Level or Stories Modified Two Story
Structure Type Brick Veneer,Steel Siding
New Construction false
Schools
School District Fergus Falls






