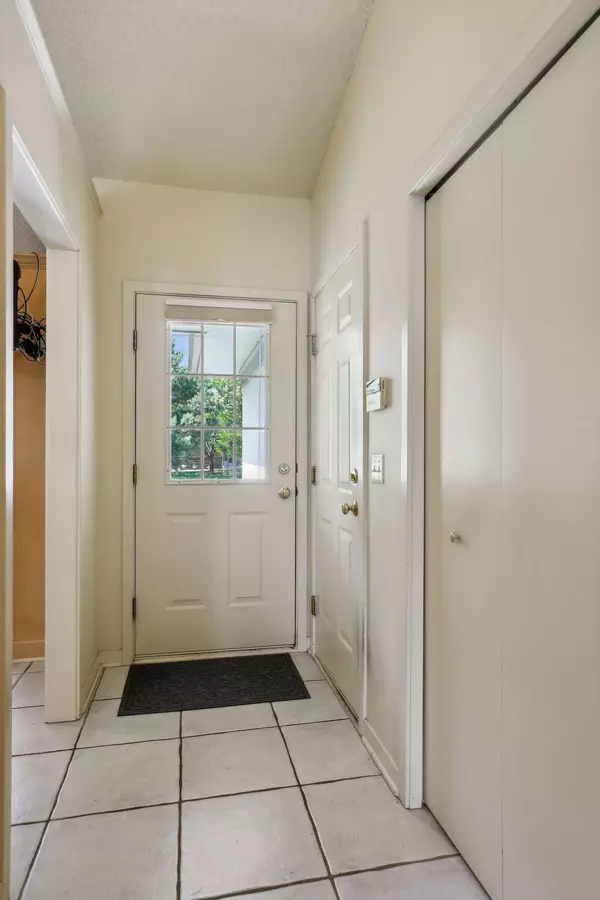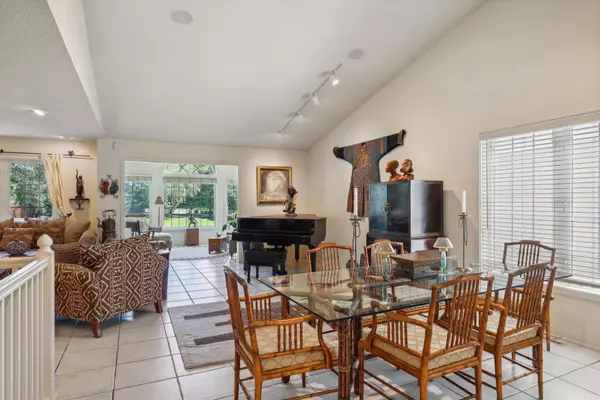
7899 Bailey DR Eden Prairie, MN 55347
3 Beds
3 Baths
2,258 SqFt
UPDATED:
11/19/2024 03:26 PM
Key Details
Property Type Townhouse
Sub Type Townhouse Detached
Listing Status Active
Purchase Type For Sale
Square Footage 2,258 sqft
Price per Sqft $216
Subdivision Villas At Mitchell Lake
MLS Listing ID 6582734
Bedrooms 3
Full Baths 1
Half Baths 1
Three Quarter Bath 1
HOA Fees $430/mo
Year Built 1999
Annual Tax Amount $5,323
Tax Year 2024
Contingent None
Lot Size 7,405 Sqft
Acres 0.17
Lot Dimensions irregular
Property Description
Location
State MN
County Hennepin
Zoning Residential-Single Family
Body of Water Mitchell
Rooms
Basement Finished, Full, Walkout
Dining Room Informal Dining Room
Interior
Heating Forced Air
Cooling Central Air
Fireplaces Number 1
Fireplaces Type Gas
Fireplace Yes
Appliance Dishwasher, Dryer, Microwave, Range, Refrigerator, Trash Compactor, Washer
Exterior
Garage Attached Garage, Asphalt, Garage Door Opener, Heated Garage, Insulated Garage
Garage Spaces 3.0
Waterfront false
Waterfront Description Association Access,Dock,Pond
Roof Type Age 8 Years or Less,Architectural Shingle
Building
Lot Description Irregular Lot, Tree Coverage - Light
Story One
Foundation 1324
Sewer City Sewer/Connected
Water City Water/Connected
Level or Stories One
Structure Type Brick Veneer,Stucco
New Construction false
Schools
School District Eden Prairie
Others
HOA Fee Include Hazard Insurance,Lawn Care,Other,Trash,Snow Removal
Restrictions Architecture Committee,Easements,Mandatory Owners Assoc,Pets - Cats Allowed,Pets - Dogs Allowed,Pets - Number Limit






