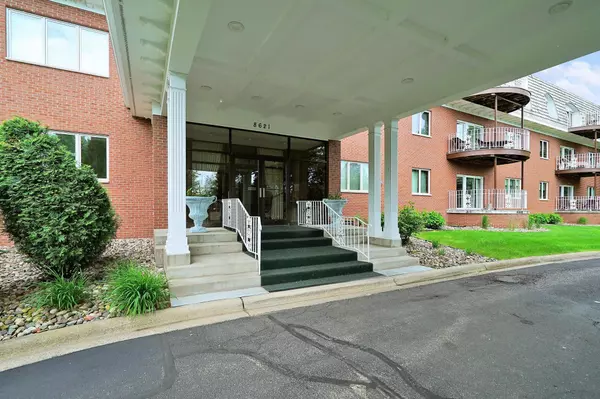
8621 Basswood RD #36 Eden Prairie, MN 55344
2 Beds
2 Baths
1,813 SqFt
UPDATED:
09/24/2024 06:00 PM
Key Details
Property Type Condo
Sub Type Low Rise
Listing Status Active
Purchase Type For Sale
Square Footage 1,813 sqft
Price per Sqft $190
Subdivision Condo 0401 Ironwood In The Preser
MLS Listing ID 6544149
Bedrooms 2
Full Baths 1
Three Quarter Bath 1
HOA Fees $1,047/mo
Year Built 1982
Annual Tax Amount $3,984
Tax Year 2024
Contingent None
Property Description
Location
State MN
County Hennepin
Zoning Residential-Single Family
Rooms
Basement Storage/Locker
Dining Room Breakfast Bar, Breakfast Area, Separate/Formal Dining Room
Interior
Heating Forced Air
Cooling Central Air
Fireplaces Number 1
Fireplaces Type Electric
Fireplace Yes
Appliance Cooktop, Dishwasher, Disposal, Double Oven, Dryer, Exhaust Fan, Water Filtration System, Microwave, Refrigerator, Stainless Steel Appliances, Washer, Water Softener Owned
Exterior
Garage Assigned, Attached Garage, Asphalt, Floor Drain, Garage Door Opener, Heated Garage, Parking Garage, Parking Lot, Storage, Underground
Garage Spaces 2.0
Fence Chain Link, Wood
Pool Below Ground, Heated, Outdoor Pool, Shared
Roof Type Tar/Gravel
Building
Lot Description Public Transit (w/in 6 blks), Tree Coverage - Medium, Underground Utilities
Story One
Foundation 1813
Sewer City Sewer/Connected
Water City Water/Connected
Level or Stories One
Structure Type Brick Veneer
New Construction false
Schools
School District Eden Prairie
Others
HOA Fee Include Maintenance Structure,Cable TV,Gas,Lawn Care,Maintenance Grounds,Professional Mgmt,Trash,Security,Shared Amenities,Snow Removal,Water
Restrictions Mandatory Owners Assoc,Rentals not Permitted,Other Bldg Restrictions,Other Covenants,Pets - Cats Allowed,Rental Restrictions May Apply






