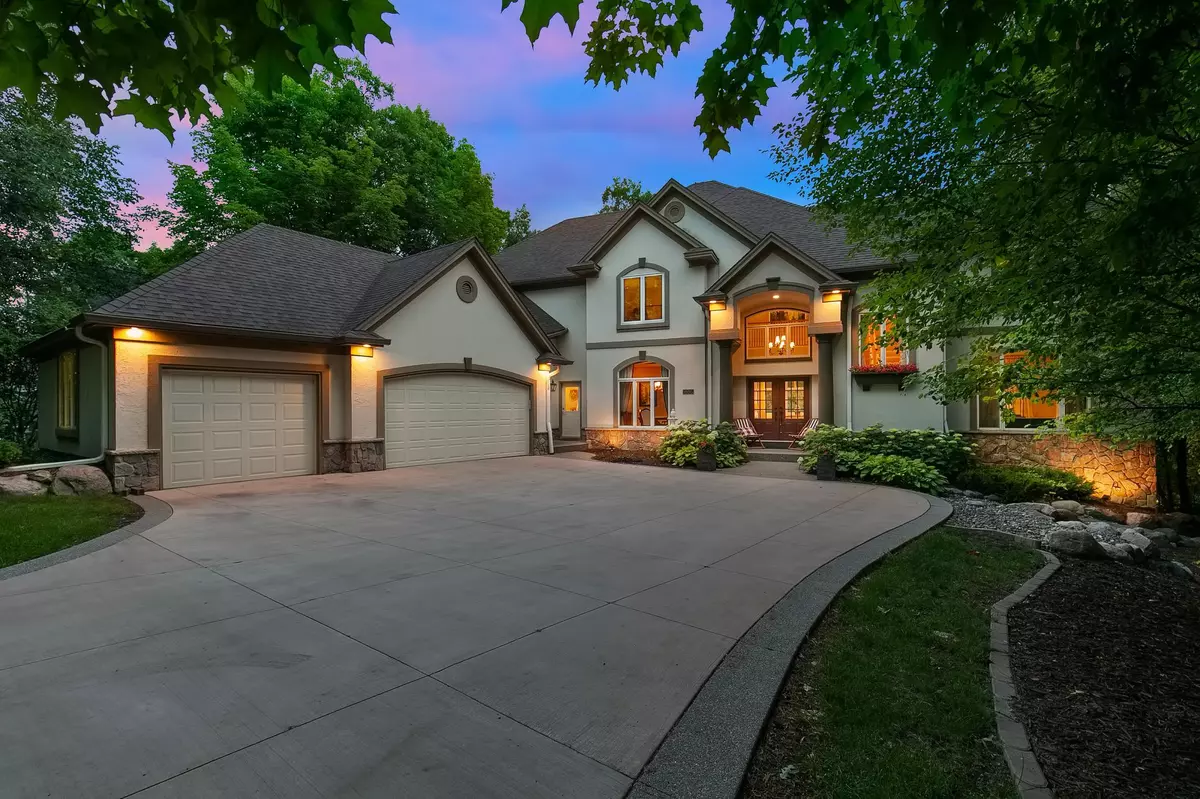
18815 Bearpath TRL Eden Prairie, MN 55347
5 Beds
5 Baths
6,692 SqFt
UPDATED:
10/30/2024 08:14 PM
Key Details
Property Type Single Family Home
Sub Type Single Family Residence
Listing Status Active
Purchase Type For Sale
Square Footage 6,692 sqft
Price per Sqft $253
Subdivision Bearpath 9Th Addn
MLS Listing ID 6394205
Bedrooms 5
Full Baths 4
Half Baths 1
HOA Fees $275/mo
Year Built 2000
Annual Tax Amount $17,151
Tax Year 2022
Contingent None
Lot Size 0.530 Acres
Acres 0.53
Lot Dimensions 205x110x211x110
Property Description
Location
State MN
County Hennepin
Zoning Residential-Single Family
Rooms
Basement Daylight/Lookout Windows, Drain Tiled, Finished, Full, Storage Space, Sump Pump, Walkout
Dining Room Breakfast Bar, Breakfast Area, Eat In Kitchen, Informal Dining Room, Kitchen/Dining Room, Living/Dining Room, Separate/Formal Dining Room
Interior
Heating Forced Air, Fireplace(s), Radiant Floor
Cooling Central Air
Fireplaces Number 4
Fireplaces Type Two Sided, Amusement Room, Family Room, Gas, Living Room, Primary Bedroom, Stone
Fireplace Yes
Appliance Air-To-Air Exchanger, Central Vacuum, Cooktop, Dishwasher, Disposal, Dryer, Exhaust Fan, Humidifier, Water Filtration System, Microwave, Range, Refrigerator, Stainless Steel Appliances, Wall Oven, Washer, Water Softener Owned
Exterior
Garage Attached Garage, Heated Garage
Garage Spaces 3.0
Fence Full, Invisible
Pool Below Ground, Outdoor Pool, Shared
Roof Type Age Over 8 Years,Asphalt
Building
Lot Description Irregular Lot, Tree Coverage - Medium
Story Two
Foundation 2445
Sewer City Sewer/Connected
Water City Water/Connected
Level or Stories Two
Structure Type Brick/Stone,Stucco
New Construction false
Schools
School District Eden Prairie
Others
HOA Fee Include Controlled Access,Professional Mgmt,Trash,Security,Shared Amenities
Restrictions Mandatory Owners Assoc






